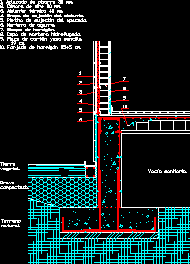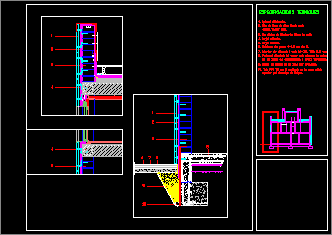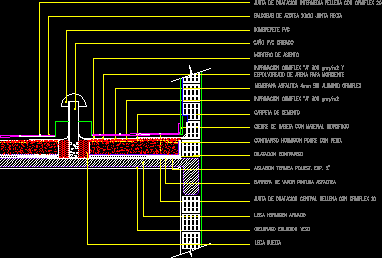
Detail After Ventilated Facade DWG Detail for AutoCAD
After ventilated facade with sanitary hole at first forge Drawing labels, details, and other text information extracted from the CAD file (Translated from Spanish): course, Constructive analysis, scale, Vertical face…




