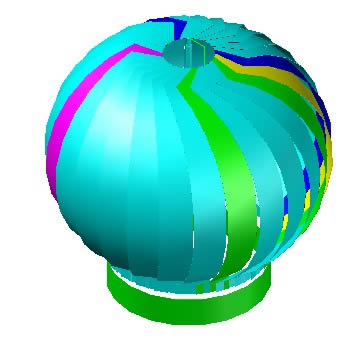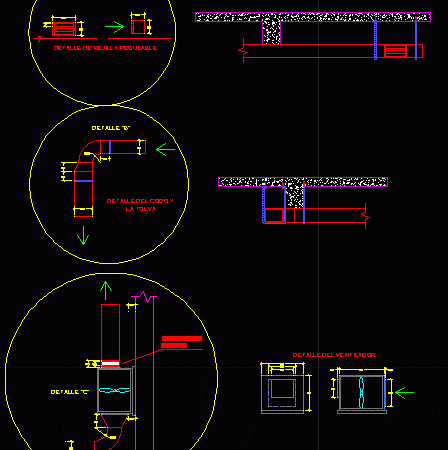
Solar Projections DWG Full Project for AutoCAD
Beach housing format dwg – Analysis of illumination and ventilation Drawing labels, details, and other text information extracted from the CAD file (Translated from Spanish): to be, bedroom, hall, Main…

Beach housing format dwg – Analysis of illumination and ventilation Drawing labels, details, and other text information extracted from the CAD file (Translated from Spanish): to be, bedroom, hall, Main…

Draft rooftop placement of ductwork to feed fresh air. Language N/A Drawing Type Block Category Climate Conditioning Additional Screenshots File Type dwg Materials Measurement Units Footprint Area Building Features Tags…

VENTILATION SCHEME OF LOCAL BUSINESS Drawing labels, details, and other text information extracted from the CAD file (Translated from Spanish): Upper forged, Kroon, Conduit climate, Deflection: mm, Interior division, Metal…

Raw text data extracted from CAD file: Language N/A Drawing Type Block Category Climate Conditioning Additional Screenshots File Type dwg Materials Measurement Units Footprint Area Building Features Tags air, air…

Details and diagrams for ventilation. Drawing labels, details, and other text information extracted from the CAD file (Translated from Spanish): Fan detail, Flow regulator detail, Pressure box stairs, Differential pressure…
