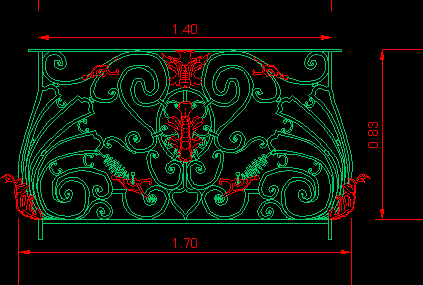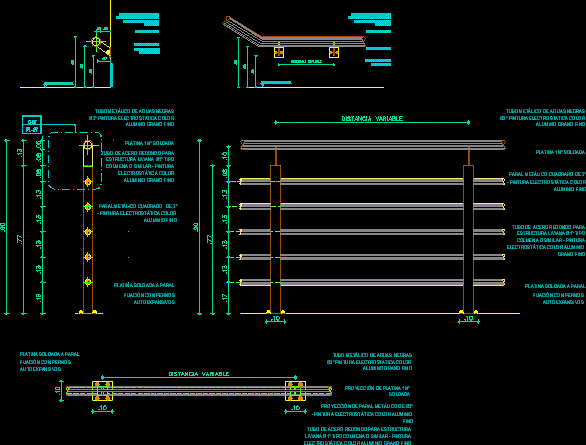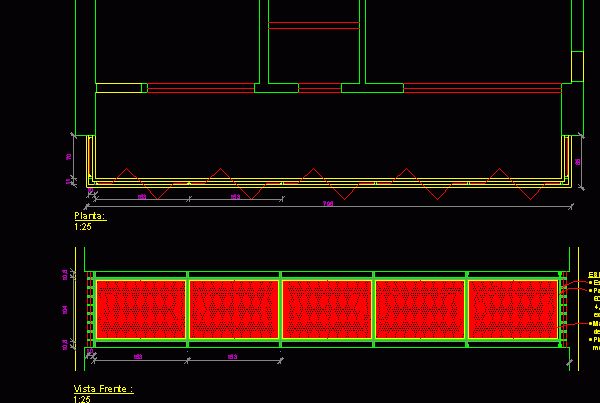
Exterior Exit Balcony DWG Block for AutoCAD
Exterior exit balcony – View Raw text data extracted from CAD file: Language English Drawing Type Block Category Doors & Windows Additional Screenshots File Type dwg Materials Measurement Units Metric…

Exterior exit balcony – View Raw text data extracted from CAD file: Language English Drawing Type Block Category Doors & Windows Additional Screenshots File Type dwg Materials Measurement Units Metric…

Metalic Balustrade – Details Drawing labels, details, and other text information extracted from the CAD file (Translated from Spanish): det, variable distance, finished floor level, finished wall Raw text data…

Detail balcony grille – Details Drawing labels, details, and other text information extracted from the CAD file (Translated from Spanish): architects, horacio mascheroni, verify measurements on site. Raw text data…

Guardrail of protection raillings in areas of historical Centers Language English Drawing Type Block Category Doors & Windows Additional Screenshots File Type dwg Materials Measurement Units Metric Footprint Area Building…

Balcony frontal view. Language English Drawing Type Block Category Doors & Windows Additional Screenshots File Type dwg Materials Measurement Units Metric Footprint Area Building Features Tags autocad, balcony, block, DWG,…
