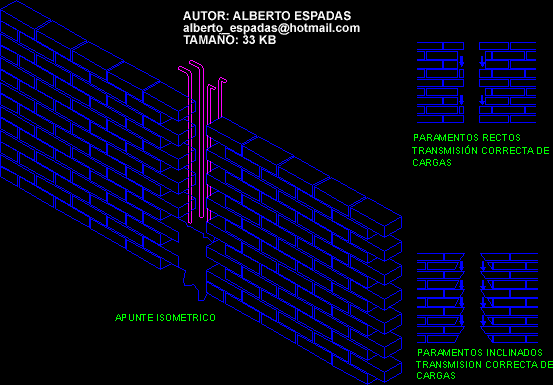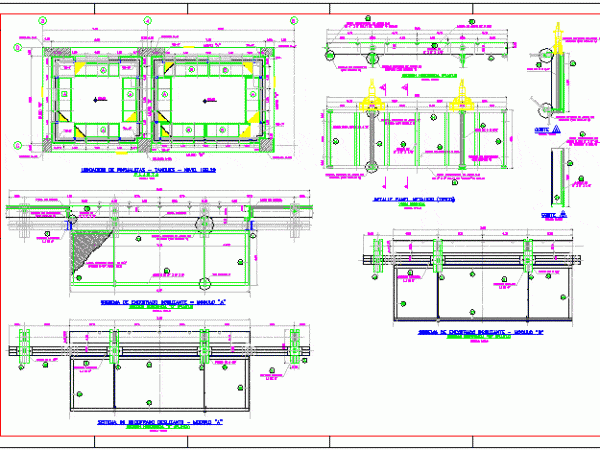
Design Inclined Falls DWG Block for AutoCAD
DESIGN STEPPED VERTICAL OF CHANNELS Drawing labels, details, and other text information extracted from the CAD file (Translated from Spanish): Iii, Pending in, Shrub zone plants at, transfer, Shrub zone…

DESIGN STEPPED VERTICAL OF CHANNELS Drawing labels, details, and other text information extracted from the CAD file (Translated from Spanish): Iii, Pending in, Shrub zone plants at, transfer, Shrub zone…

HEATER VERTICAL TYPE Drawing labels, details, and other text information extracted from the CAD file: item, dwg, p.o. no, dwg, rev., chk, apr, h.t., title, rev, date, description, dwg, apr,…

Detail castle wall of bricks – Vertical chain for walls Drawing labels, details, and other text information extracted from the CAD file: paramentos rectos transmisión correcta de cargas, paramentos inclinados…

Design slide shoring with hydraulic cats to concrete of vertical adornments Drawing labels, details, and other text information extracted from the CAD file (Translated from Spanish): metallic support, see detail,…

Design slide shoring with hydraulic cats to concrete of vertical adornments Drawing labels, details, and other text information extracted from the CAD file (Translated from Spanish): Platinum, bar of, Anchor…
