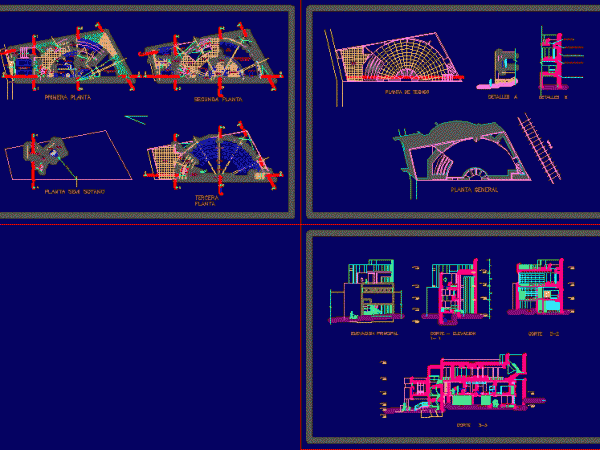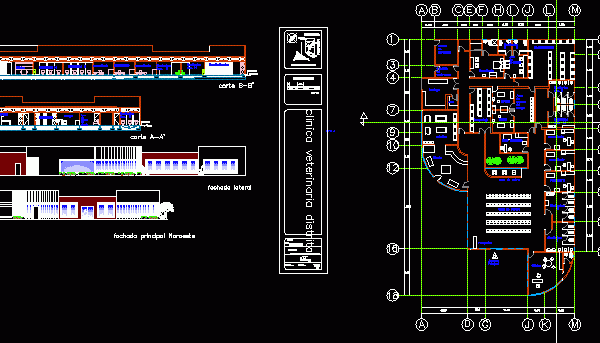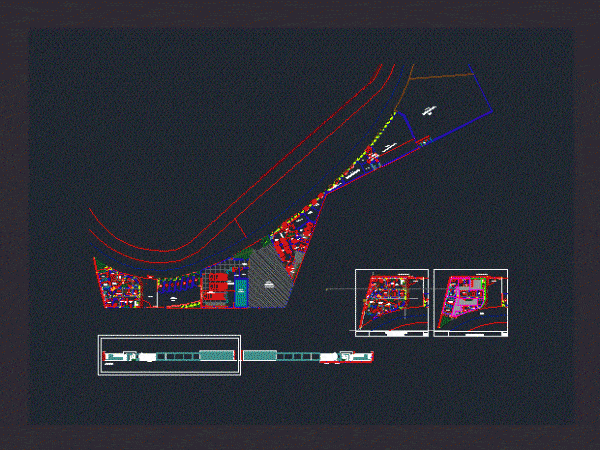
College Of Veterinary DWG Full Project for AutoCAD
Project 4 plants in small terrain , destinated to Institutional Home of the College of Veterinary in Arequipa – Peru Drawing labels, details, and other text information extracted from the…

Project 4 plants in small terrain , destinated to Institutional Home of the College of Veterinary in Arequipa – Peru Drawing labels, details, and other text information extracted from the…

Veterinary clinic – Plant – Section – Views(Architecture School from Chihuahua) Drawing labels, details, and other text information extracted from the CAD file (Translated from Spanish): adjoining, machine room, cadaver…

Caniles suitable for dogs. Drawing labels, details, and other text information extracted from the CAD file (Translated from Spanish): cut, esc, contains, architectural plants implantation architectural facades, table of areas,…

Architectural Development of a municipal veterinarian. Drawing labels, details, and other text information extracted from the CAD file (Translated from Spanish): room, operations, consulting room, maternity, puppies, Adults, cats, warehouse,…

Veterinary Clinic . Plants – Cortes Drawing labels, details, and other text information extracted from the CAD file (Translated from Spanish): n.p.t., access., from g., architecture, composition, arq, mendez dosal,…
