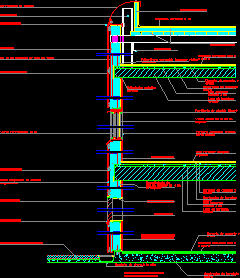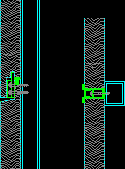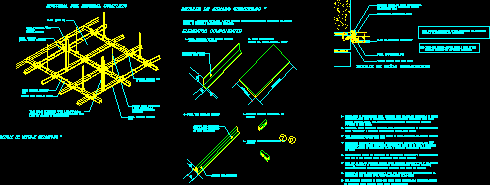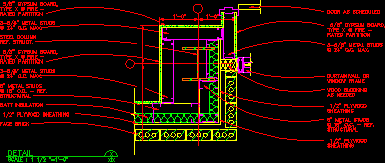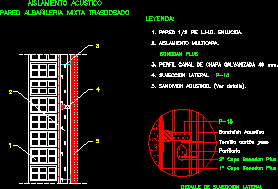
Acoustic Isolated Of Wall DWG Detail for AutoCAD
Detail acoustic isolated walls Drawing labels, details, and other text information extracted from the CAD file (Translated from Spanish): dilatation meeting, Storm drain, Meeting with dick, file, L. Waterproofing., L….

