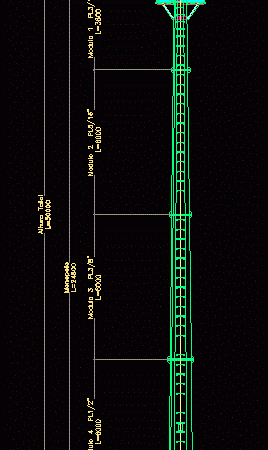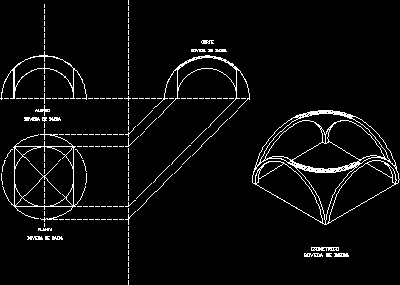
Views Of Rbs Mobile 2D DWG Plan for AutoCAD
2d drawing – plan and view Drawing labels, details, and other text information extracted from the CAD file (Translated from Spanish): Document is telephone property, Its reproduction is strictly, The…

2d drawing – plan and view Drawing labels, details, and other text information extracted from the CAD file (Translated from Spanish): Document is telephone property, Its reproduction is strictly, The…

Drawing 2d – view – bounded Drawing labels, details, and other text information extracted from the CAD file (Translated from Corsican): N.m., Site, Cellular engineering s.a., Module, Module, Total, Sop…

Letterheads with greek marks – Frontal view Language N/A Drawing Type Block Category Drawing with Autocad Additional Screenshots File Type dwg Materials Measurement Units Footprint Area Building Features Tags autocad,…

Almost exact method to draw an circumference in isometric view Drawing labels, details, and other text information extracted from the CAD file (Translated from Spanish): End of the arc, Bow…

Rise with section – Excavation – Elevation and isometric of Drawing labels, details, and other text information extracted from the CAD file (Translated from Galician): Baba cattle, Isometric, Plant, Baba…
