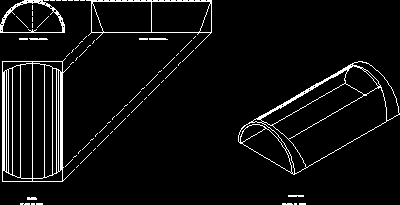
Vaults DWG Section for AutoCAD
Rise with plant – Elevation – Section and isometric view of annular vault Drawing labels, details, and other text information extracted from the CAD file (Translated from Galician): Canyon bucket,…

Rise with plant – Elevation – Section and isometric view of annular vault Drawing labels, details, and other text information extracted from the CAD file (Translated from Galician): Canyon bucket,…
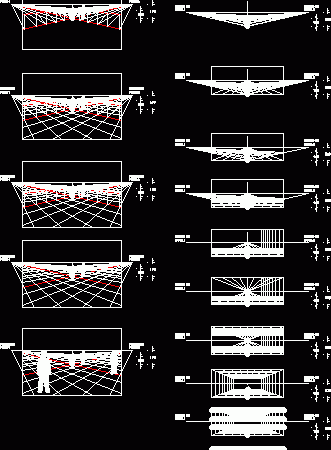
Meshes for perspectives with one or two flight points at normal view Drawing labels, details, and other text information extracted from the CAD file (Translated from Spanish): vanishing Point Raw…
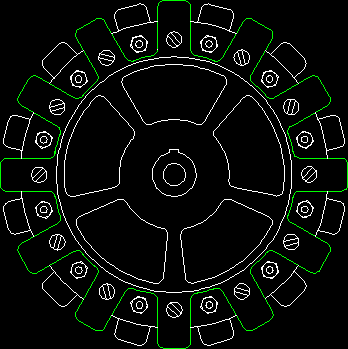
Gear – View Language N/A Drawing Type Block Category Drawing with Autocad Additional Screenshots File Type dwg Materials Measurement Units Footprint Area Building Features Tags autocad, block, DWG, gear, normas,…
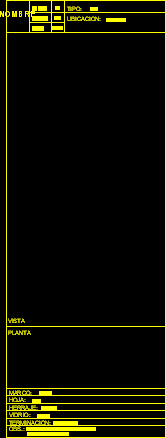
Carpentry template – View Drawing labels, details, and other text information extracted from the CAD file (Translated from Spanish): M. Left, M. Der., total, kind:, Location:, framework:, sheet:, ironwork:, glass:,…
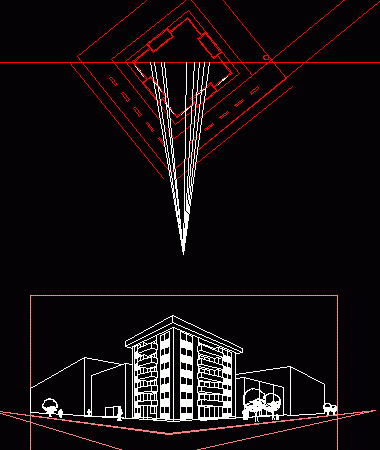
Normal Perspective Language N/A Drawing Type Block Category Drawing with Autocad Additional Screenshots File Type dwg Materials Measurement Units Footprint Area Building Features Tags autocad, block, DWG, normal, perspective, View
