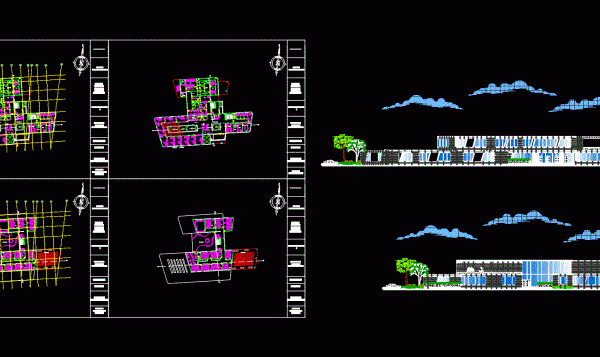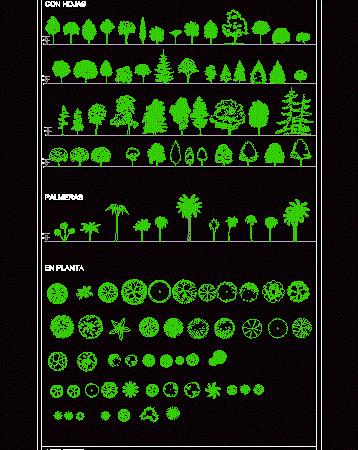
Medical Center 2D DWG Plan for AutoCAD
This Medical Center plan includes site plan, floor plan elevations and sections, and it includes class rooms, reception, lab, polyclinic, waiting area, shop, blood bank, radiology, recovery room, emergency room,…




