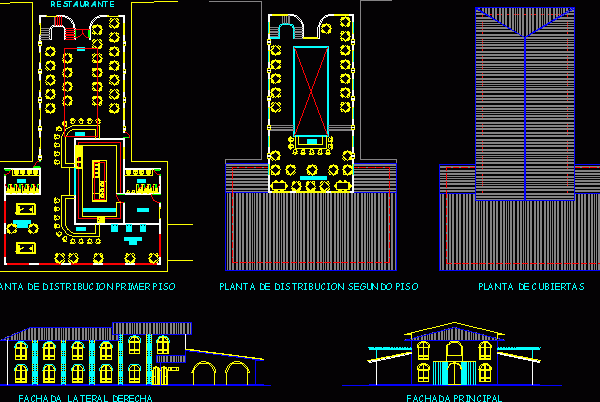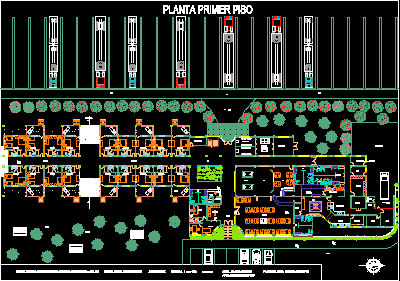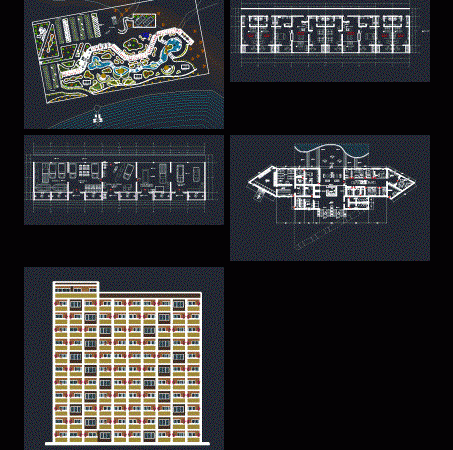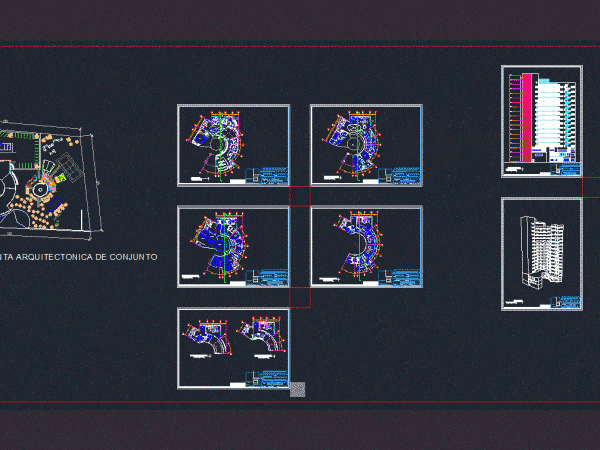
Restaurant, Hotel 2D DWG Plan for AutoCAD
Plan and elevation view of restaurant. Plan has two floors. First floor has following areas – main entrance, 29 four seater dinning table, hall, two pool tables, bar, bar table…

Plan and elevation view of restaurant. Plan has two floors. First floor has following areas – main entrance, 29 four seater dinning table, hall, two pool tables, bar, bar table…

This is the design of a hotel for drivers of heavy vehicles, has single and double bedrooms, restaurant, kitchen, storage, dining room and bathrooms. This design includes floor plans, sections, views…

This is the design of a hotel on the beach that has administrative offices, spa, sauna, dressing rooms, showers, sports courts, restaurant, bar, pool, yoga room, playground, employee sector, parking,…

This is the design of a project for a 5 star hotel category of 19 floors with services, swimming pools, restaurant, reception, administrative offices, waiting room, bar, aerobics room, massage…

This is the design of a country tourist complex that has administrative offices, reception, multipurpose room, souvenir stand, gazebo, playground, tables area, restaurant, machine room, laundry room, storage, shop, playground. This…
