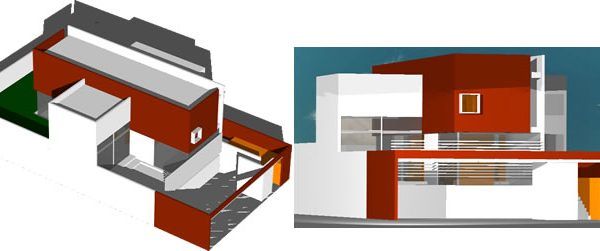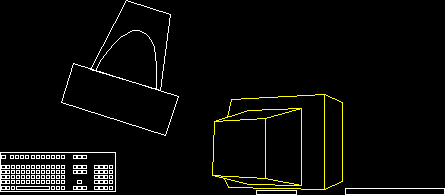
Family House 3D DWG Model For AutoCAD
An architectural 3D model for a 2 storey family house with flats roof and a chimney featuring a dining room, stairs, garden, door and windows. Language Spanish Drawing Type Model Category House…

An architectural 3D model for a 2 storey family house with flats roof and a chimney featuring a dining room, stairs, garden, door and windows. Language Spanish Drawing Type Model Category House…

A complete set of architectural drawings of a party hall having single floor plan, 2 elevations and 2 cross sections and a terrace featured with dining area, men and women bathrooms, employee’s section,…

Top view of a computer with keyboard and rear view of a computer are shown in single file. This CAD model can be used in the plans of office,home,libraries and schools….

Front,side and top view of three seater Lawson sofa in 2D drawing . Each view shown as individual CAD file. This model can be used in home,office, airports and visitors waiting…

Front,side and top view of single seater tuxedo sofa. Each view shown as individual CAD File . It can be used in the cad plans of home,office, airports and visitors…
