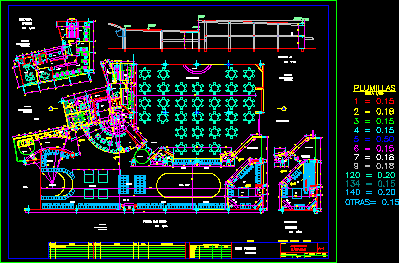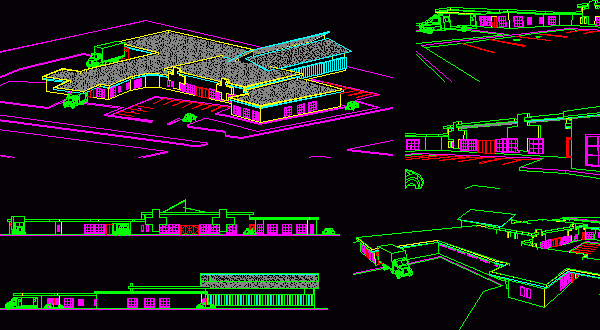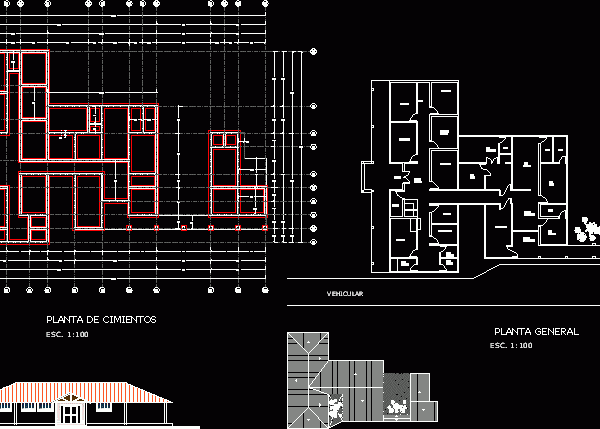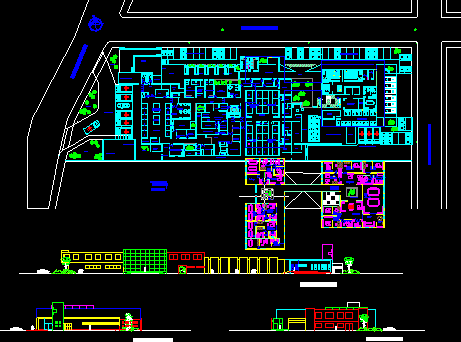
Margarita Flamingo Casino – Bingo 2D Desing DWG Plan for AutoCAD
This casino consists of two levels ground floor and mezzanine, on the ground floor there are the bingo hall, the machine room, the VIP lounge for the players, the security…

This casino consists of two levels ground floor and mezzanine, on the ground floor there are the bingo hall, the machine room, the VIP lounge for the players, the security…

A conceptual CAD drawing of a hospital with a site and floor plans, 2 elevations and 4 front, isometric and side views. Language English Drawing Type Plan Category Hospital &…

An architectural CAD drawing of Charagua hospital includes a floor and roof plans, 1 elevation, and electrical plan. Language Spanish Drawing Type Plan Category Hospital & Health Centres Additional Screenshots File Type dwg…

An architectural CAD drawing showing a medical facility which includes a site plan, 3 elevations, and a floor plan having all features such as boardroom, secretary office, emergency room, and doctors’ offices….

A full architectural 2D CAD drawing showing a medical facility which includes site plan, 2 elevations, floor and roof plans and 2 cross sections. Language Spanish Drawing Type Full Project Category Hospital…
