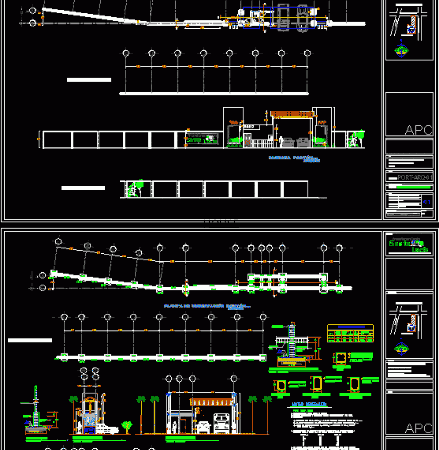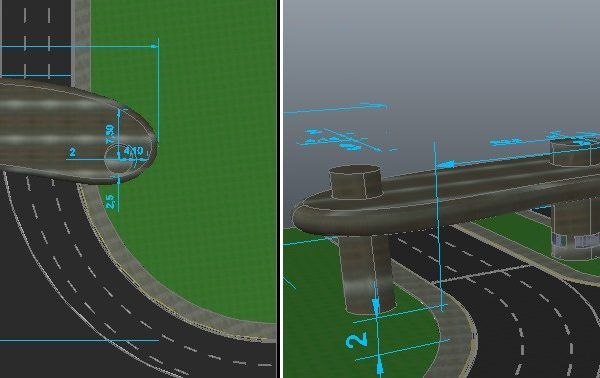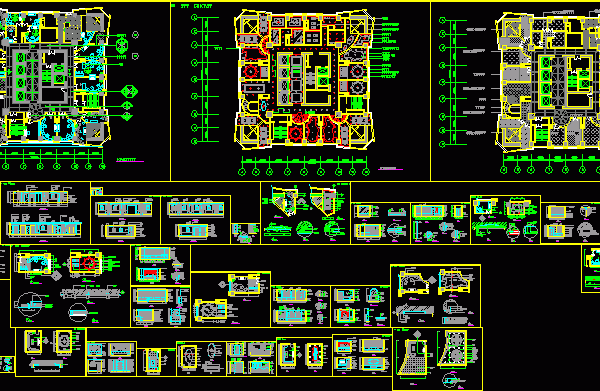
Entrance To A Subdivision DWG Section for AutoCAD
architectural plan, sections, foundation and construction details Drawing labels, details, and other text information extracted from the CAD file (Translated from Spanish): land, white, zapotal, the jewel, peña de, outside,…




