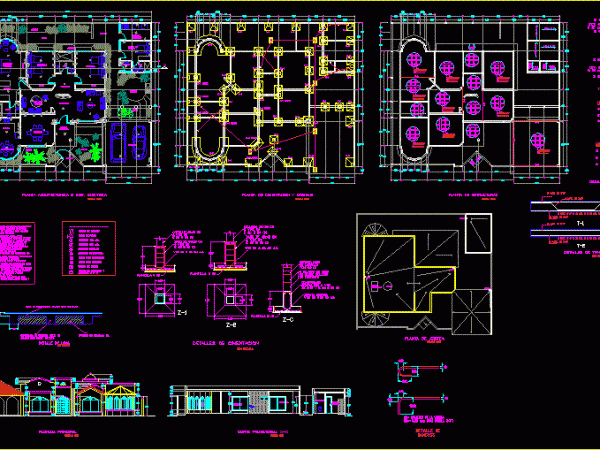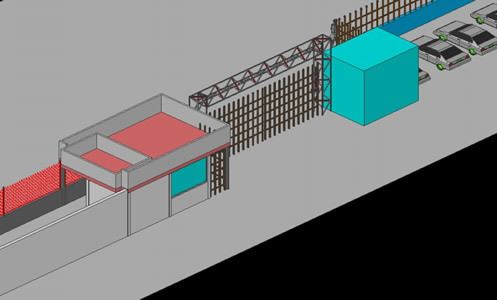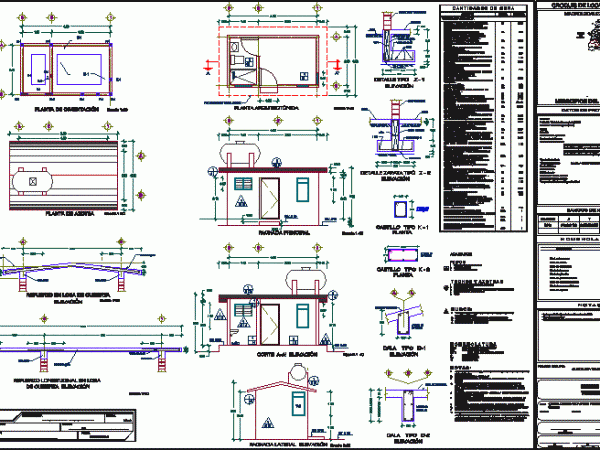
Residence DWG Plan for AutoCAD
Floor plan and facade of a residence with structural details Drawing labels, details, and other text information extracted from the CAD file (Translated from Spanish): hooks, detail of, bathroom, bedroom,…

Floor plan and facade of a residence with structural details Drawing labels, details, and other text information extracted from the CAD file (Translated from Spanish): hooks, detail of, bathroom, bedroom,…

Design Industrial guardhouse, the house includes bathrooms and changing area for watchmen on duty – 3D Drawing labels, details, and other text information extracted from the CAD file: gray matte,…

Design Avenue intersection – with plans and sections Drawing labels, details, and other text information extracted from the CAD file: a.a, section a.a, layout, section b.b, b.b Raw text data…

Design guardhouse traditional industrial area which has to change and vigilant health services in turn. Drawing labels, details, and other text information extracted from the CAD file: gray matte, blue…

Guardhouse for a treatment plant – work plan, finishes, structural drawings – details – specifications – sizing Drawing labels, details, and other text information extracted from the CAD file (Translated…
