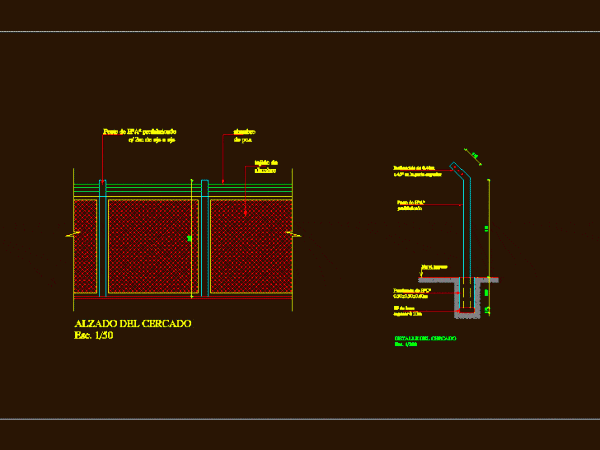
Fencing DWG Section for AutoCAD
Fabric woven-wire fencing with precast concrete poles. I consists of an elevation and a detail sectional . Drawing labels, details, and other text information extracted from the CAD file (Translated…

Fabric woven-wire fencing with precast concrete poles. I consists of an elevation and a detail sectional . Drawing labels, details, and other text information extracted from the CAD file (Translated…
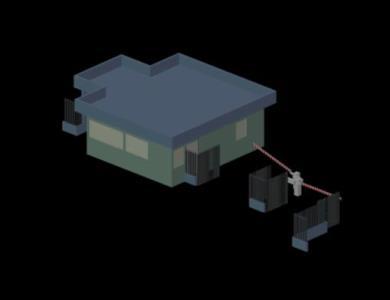
MAIN BUILDING ACCESS SURVEILLANCE WITH FEATHERS Language English Drawing Type Block Category Doors & Windows Additional Screenshots File Type dwg Materials Measurement Units Metric Footprint Area Building Features Tags abrigo,…
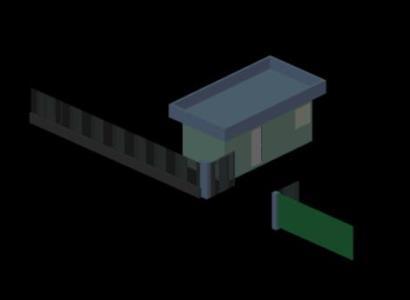
SECONDARY DOGHOUSE OF SURVEILLANCE Language English Drawing Type Block Category Doors & Windows Additional Screenshots File Type dwg Materials Measurement Units Metric Footprint Area Building Features Tags abrigo, access, acesso,…
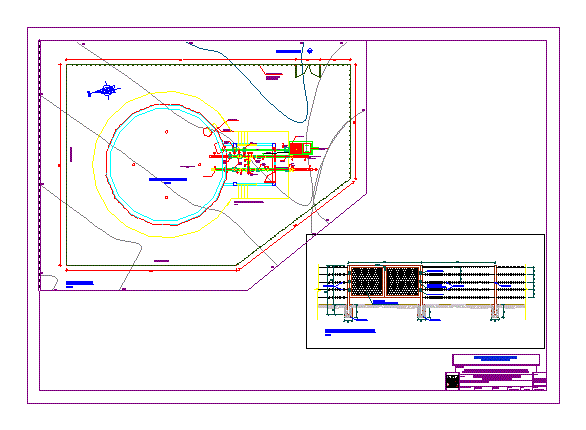
RESERVOIR WITH BARBED WIRE Drawing labels, details, and other text information extracted from the CAD file (Translated from Spanish): overflow trough, overflow and clean, metal grid, to the natural terrain,…
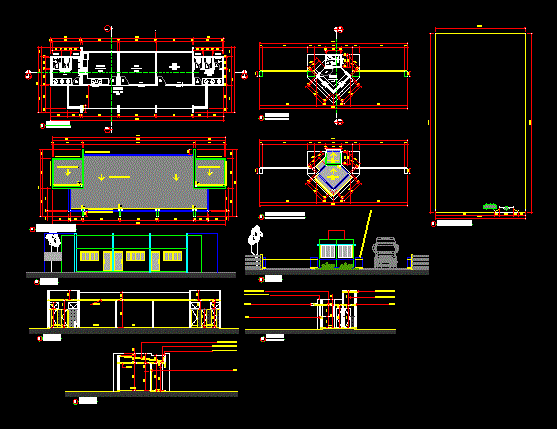
Plants – sections – facades – dimensions – Drawing labels, details, and other text information extracted from the CAD file (Translated from Portuguese): iveco, slab lining, kitchen, shelter, wick, b-b…
