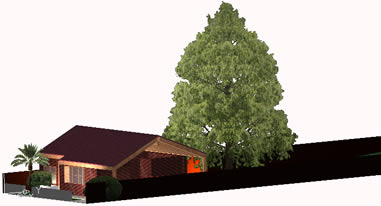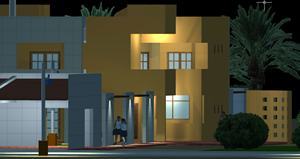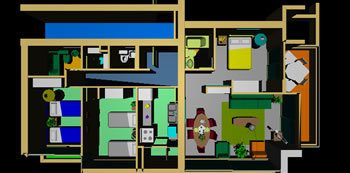
House 3D DWG Model For AutoCAD
A 3D model for a 1 storey house with pitched roof featuring stairs, garden, patio, a large tree, fence, doors and windows. Language English Drawing Type Model Category House Additional Screenshots…

A 3D model for a 1 storey house with pitched roof featuring stairs, garden, patio, a large tree, fence, doors and windows. Language English Drawing Type Model Category House Additional Screenshots…

An architectural 3D model for a 1storey house having 2 bedrooms, 2bathrooms, dining room, kitchen and hallway featuring patio, cabinets, furniture, door and windows. Language English Drawing Type Model Category House Additional Screenshots…

An architectural 3D model of a 1 storey rest house with a site plan, 5 large rooms featuring air ducts, trees, windows and doors, outside lighting and patio. Language English Drawing…

An architectural 3D model for a 1storey house having 3 bedrooms, 3bathrooms, dining room, and kitchen featuring patio, cabinets, furniture, door and windows. Language English Drawing Type Full Project Category Architectural,…

An architectural 3D model for a 3 storey house with a pitched roof, intern spaces, and a chimney featuring partition walls, stairs, Balcony, entrance gate, door and windows. Draw in 3D with…
