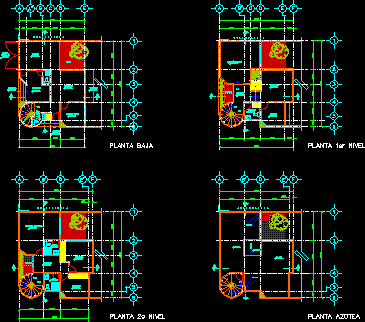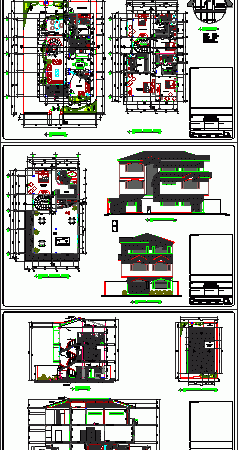
Rustic House 2D DWG Full Project for AutoCAD
A project of 2 storeys rustic house for a single family. Drawings include Architectural plans and elevations. The design incorporates 3 bedrooms with private bathroom for each, living room, kitchen, and terrace. Language…




