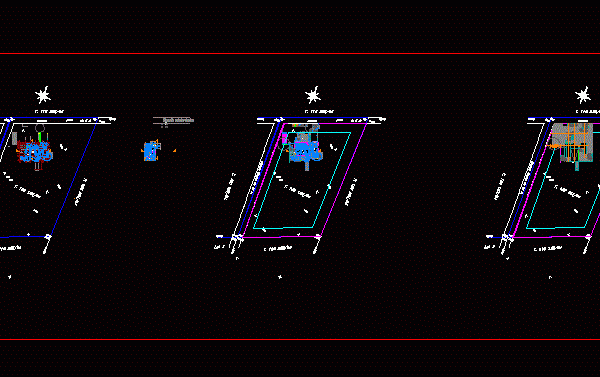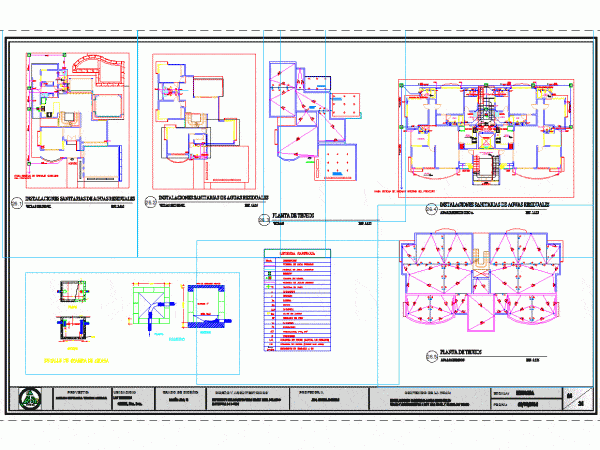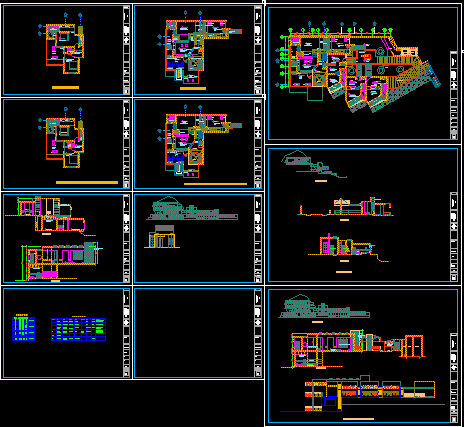
Office And Apartment Building, Tirana, Albania DWG Block for AutoCAD
Building Five Floors in the center of the capital of ALBANIA in Tirana city. Modern offices; apartments and studios ready to impress everybody that sees for the first time this…

Building Five Floors in the center of the capital of ALBANIA in Tirana city. Modern offices; apartments and studios ready to impress everybody that sees for the first time this…

Electric instalastion in villas Drawing labels, details, and other text information extracted from the CAD file (Translated from French): lot, Road adjoining, private, path, Parental suite, office, bedroom, Empty on…

Room house located in residential Las Villas in the city of Los Mochis Sinaloa – Mexico. It contains hydro sanitary installation in a house high socioeconomic level; This project was…

PLANT HEALTH FACILITIES VILLAS WASTEWATER. HEALTH FACILITIES OF TOURIST VILLAS WASTEWATER. 120 sq m building. Drawing labels, details, and other text information extracted from the CAD file (Translated from Spanish):…

This is the design of a hotel on the beach with simple and luxurious vacation villas, and green areas. This design includes floor plans, elevation, and section. Language…
