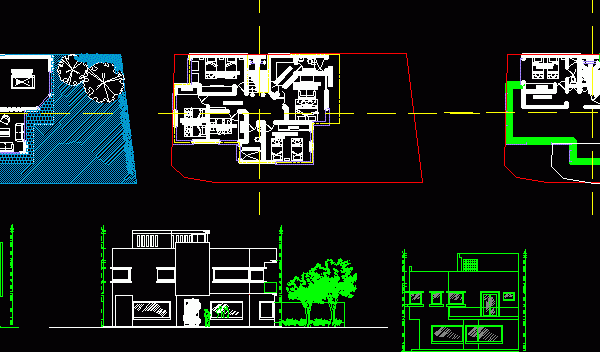
Housing Five Rooms 260 M2 Build DWG Block for AutoCAD
Housing for family with many visitors. – The play room can be transformed in other bedroom Drawing labels, details, and other text information extracted from the CAD file (Translated from…

Housing for family with many visitors. – The play room can be transformed in other bedroom Drawing labels, details, and other text information extracted from the CAD file (Translated from…
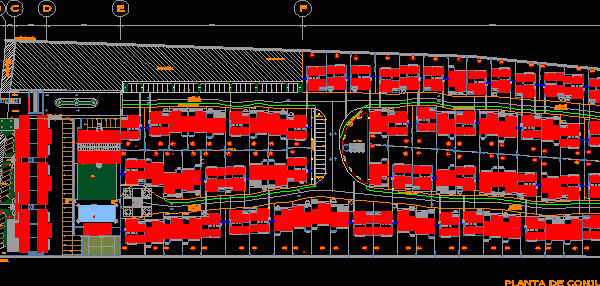
Set of 86 residential lots and houses, a clubhouse, controlled access, park, and parking for visitors. Drawing labels, details, and other text information extracted from the CAD file (Translated from…
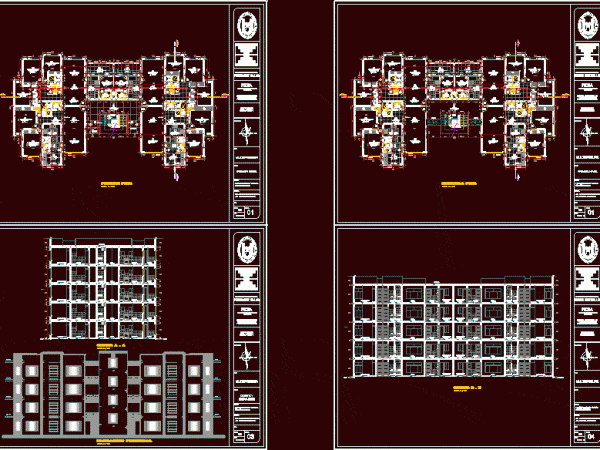
Multifamily – departments 90m2 s: Living room -bathroom visitors – kitchen patio laundry- three bedrooms one with a bathroon and two with one common bathroom Drawing labels, details, and other…
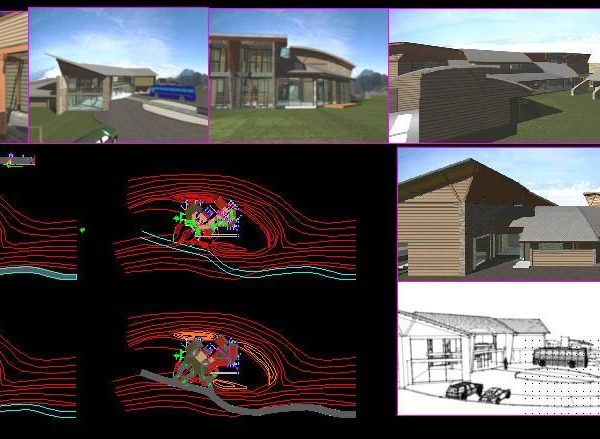
Complex of training with rooms for visitors and scientifics – Restaurant – Employee’s area – exhibitions rooms etc. Drawing labels, details, and other text information extracted from the CAD file…
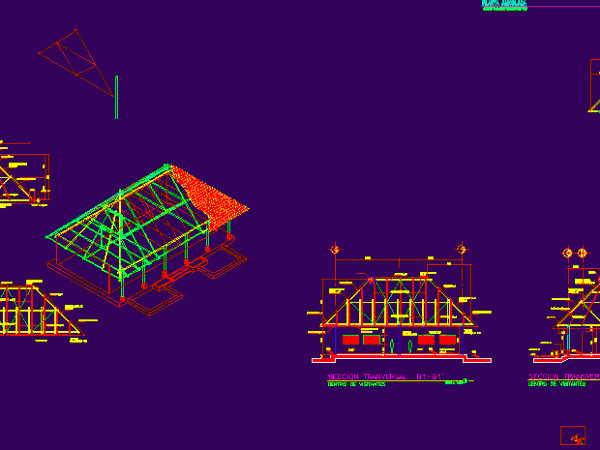
Visitor Centers in wood – Plump stick Drawing labels, details, and other text information extracted from the CAD file (Translated from Spanish): ultra, plus, ltcn, mother ltcn, ltcn, ltcn, scale,…
