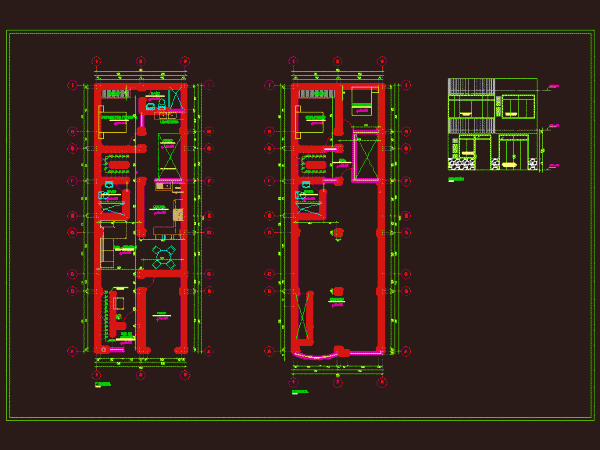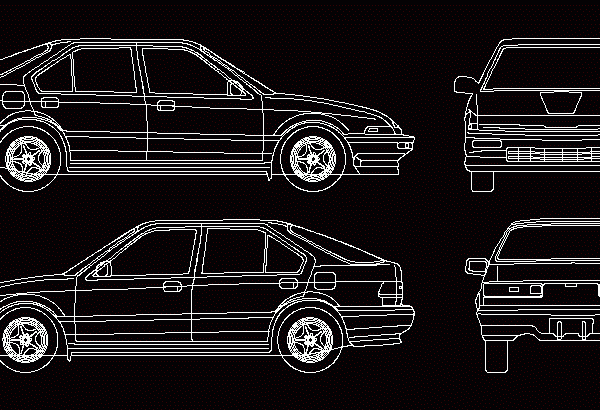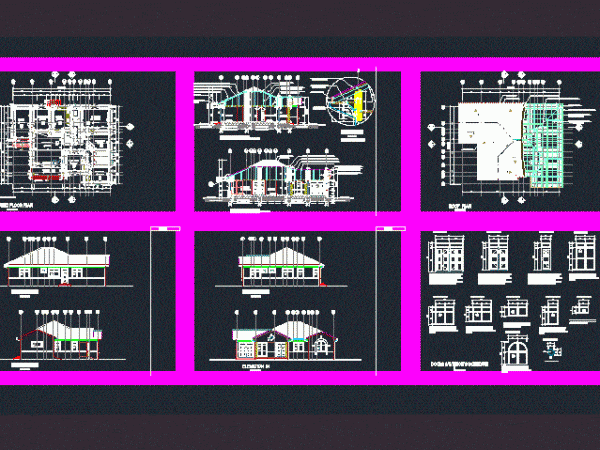
House Room DWG Block for AutoCAD
AVERAGE RESIDENTIAL HOUSE. PLANTS – CORTES – VISTA Drawing labels, details, and other text information extracted from the CAD file (Translated from Spanish): npt, esc. marine, empty, garden, study, dining…

AVERAGE RESIDENTIAL HOUSE. PLANTS – CORTES – VISTA Drawing labels, details, and other text information extracted from the CAD file (Translated from Spanish): npt, esc. marine, empty, garden, study, dining…

Plano 10×10 cabin. Plan – Section – Vista Drawing labels, details, and other text information extracted from the CAD file (Translated from Spanish): kitchen, bathroom, terrace, living room, lava and…

6×18 Housing. Plants – Vista Drawing labels, details, and other text information extracted from the CAD file (Translated from Spanish): ref., kitchen, living room, shop, bathroom, patio, polished concrete floor,…

Automovil AutoCAD Vista Frontal ; Lateral ; superior y Trasera Ambienta tus Planos con este Bloque Altamente Detallado. Formato: DWG Compatible: AutoCAD 2010 – 2017 Language English Drawing Type Plan…

House – plants – Vista – Sections Drawing labels, details, and other text information extracted from the CAD file: —, .dwg, project name, floor plans, ceiling plans, architectural desktop, drawn…
