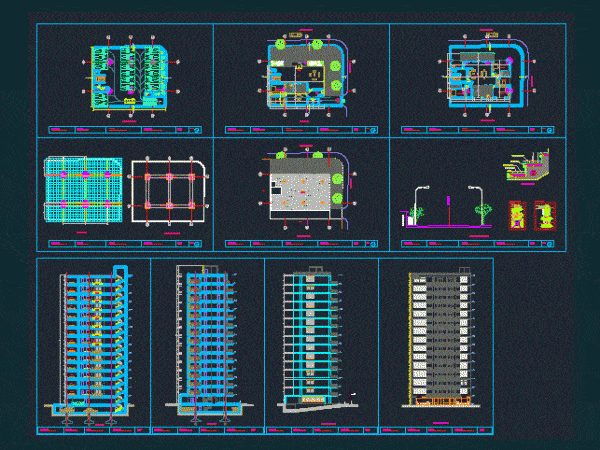
Building Houses DWG Block for AutoCAD
Plants – Cortes – Vista Drawing labels, details, and other text information extracted from the CAD file (Translated from Spanish): access, bedroom, north:, sheet no, b.p., cover, exhaust fan, slab…

Plants – Cortes – Vista Drawing labels, details, and other text information extracted from the CAD file (Translated from Spanish): access, bedroom, north:, sheet no, b.p., cover, exhaust fan, slab…
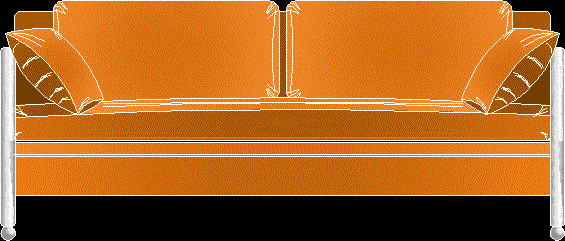
Sofa view 2D Language English Drawing Type Block Category Furniture & Appliances Additional Screenshots File Type dwg Materials Measurement Units Metric Footprint Area Building Features Tags armchair, autocad, block, chaise,…
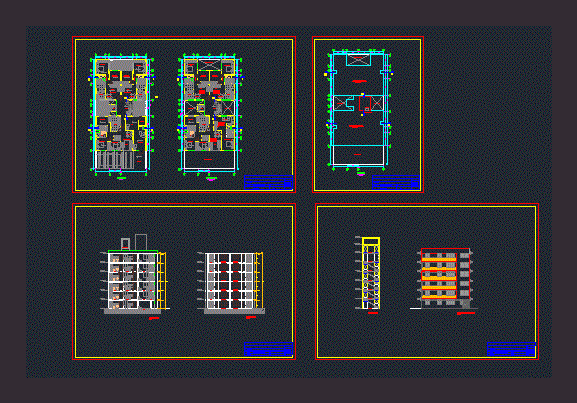
BUILDING MULTI HOUSING 6 floors. PLANTS – CORTES – VISTA Drawing labels, details, and other text information extracted from the CAD file (Translated from Spanish): bedroom, passage, room of different…
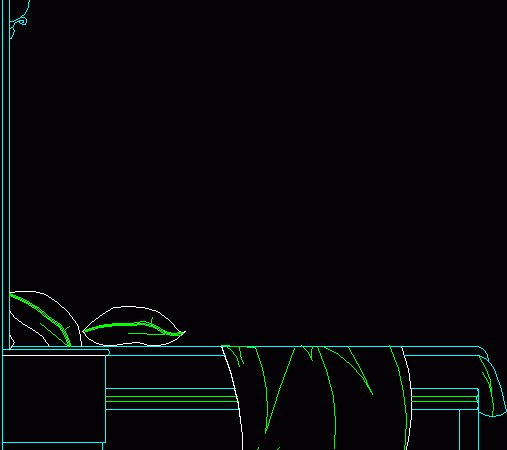
COSTADO DE CAMA . VISTA Drawing labels, details, and other text information extracted from the CAD file: elevation Raw text data extracted from CAD file: Language English Drawing Type Block…
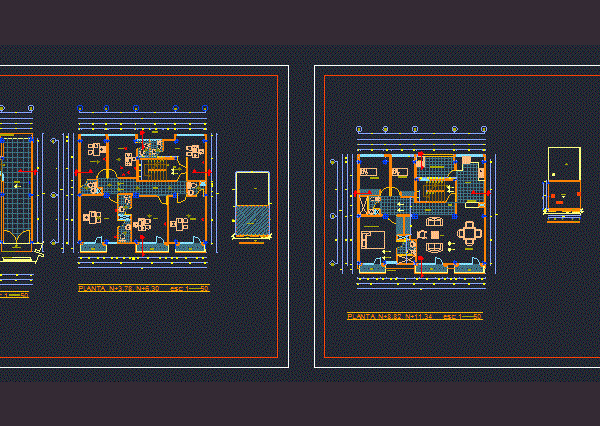
Plants – Vista Drawing labels, details, and other text information extracted from the CAD file (Translated from Spanish): dining room, laundry, sloping roof, duct, patio, inaccessible roof, sidewalk, vehicular ramp,…
