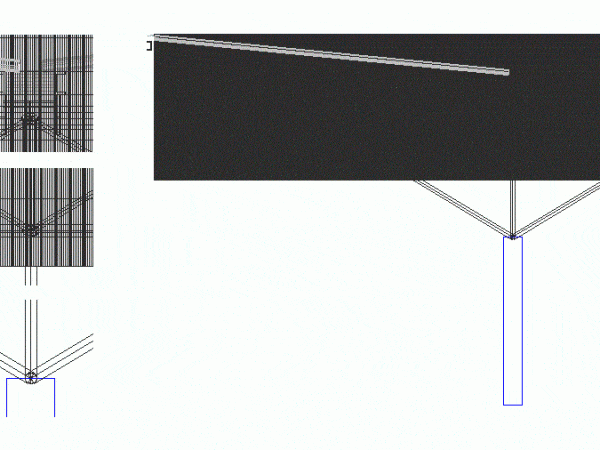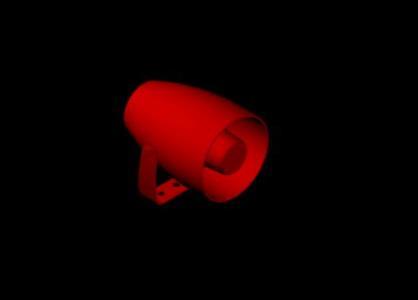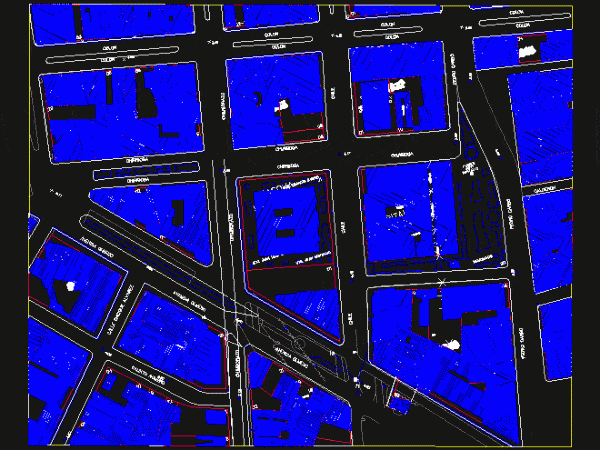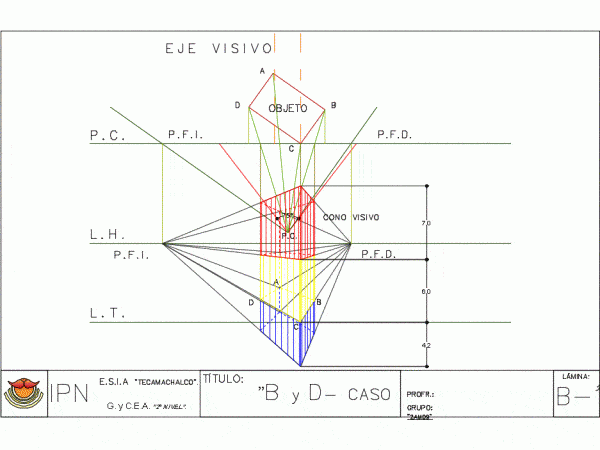
Space Truss Steel Structure DWG Detail for AutoCAD
Space truss steel structure; Support sheet metal roof. Pilar H ° A ° plate bolts anchored support arrangement of metal pipes in active vector system. Union for welded joints. Galvanized…

Space truss steel structure; Support sheet metal roof. Pilar H ° A ° plate bolts anchored support arrangement of metal pipes in active vector system. Union for welded joints. Galvanized…

Focus audio unit installed alarm – . Firefighting visual Language N/A Drawing Type Block Category Mechanical, Electrical & Plumbing (MEP) Additional Screenshots File Type dwg Materials Measurement Units Footprint Area…

Project medium and high density housing; distribution areas; visual tours; green areas Drawing labels, details, and other text information extracted from the CAD file (Translated from Spanish): colon, daily, meridian,…

Processing sub- station and their implementation in residencial neighborhood without visual invasion in the place were it will be located Drawing labels, details, and other text information extracted from the…

In this file the three most common cases of prospects VISUALS AND DOMINANT type shown; in which each and every one of its parts are presented; as well as the…
