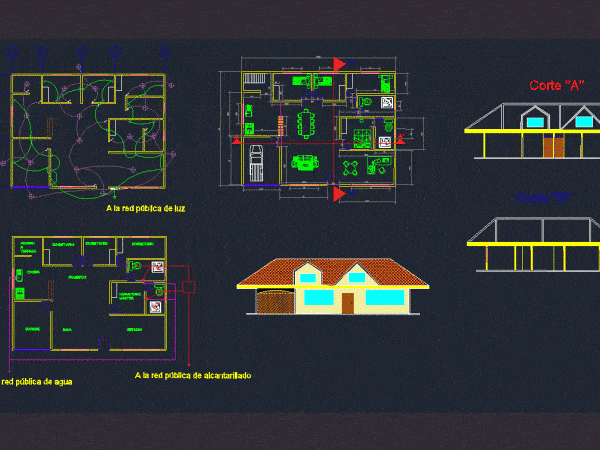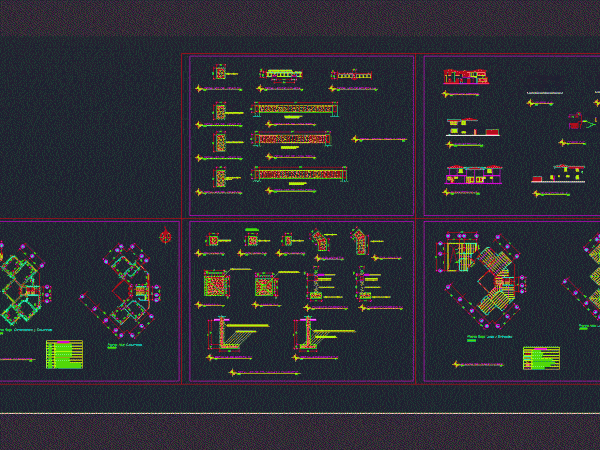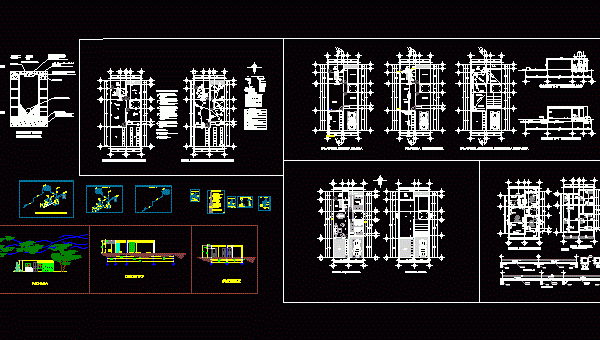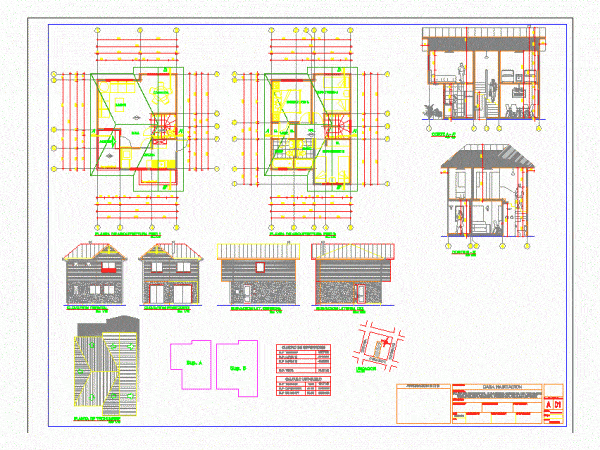
Single Family Home DWG Block for AutoCAD
SINGLE FAMILY HOUSE ONE LEVEL WITH sloping roofs – PLANTS – CORTE – VISTA Drawing labels, details, and other text information extracted from the CAD file (Translated from Spanish): hugo…

SINGLE FAMILY HOUSE ONE LEVEL WITH sloping roofs – PLANTS – CORTE – VISTA Drawing labels, details, and other text information extracted from the CAD file (Translated from Spanish): hugo…

Housing construction plans – plants – sections – views – Structural details Drawing labels, details, and other text information extracted from the CAD file (Translated from Spanish): symbology, joist, disabled…

CONTEMPORARY RESIDENTIAL HOUSE – PLANTS – CRANE Drawing labels, details, and other text information extracted from the CAD file: a r q u i t e c t o s,…

Planp arquitectonico room house – plants – sections – views – installations – structural development Drawing labels, details, and other text information extracted from the CAD file (Translated from Spanish):…

HOUSE 80 M2 HOUSE SITES IS 5 loteados – plants – sections – facades – Drawing labels, details, and other text information extracted from the CAD file (Translated from Spanish):…
