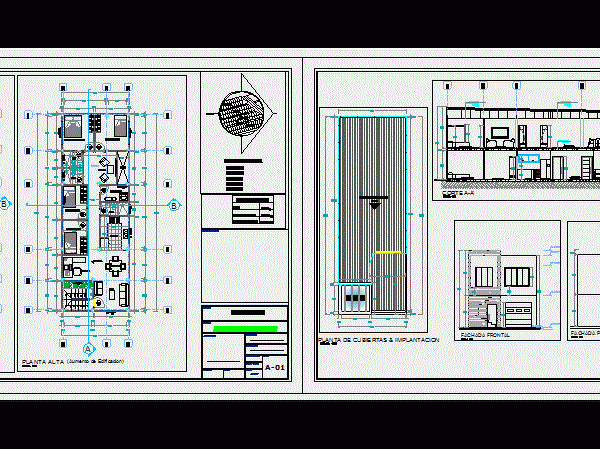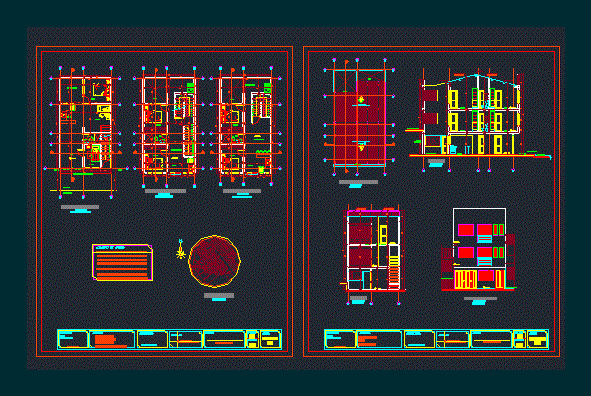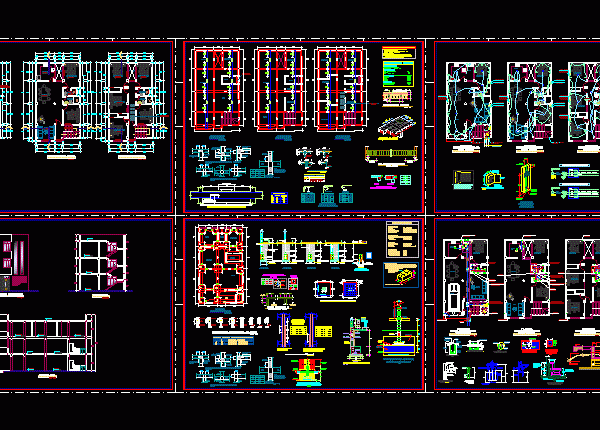
Living Place DWG Block for AutoCAD
Two family housing whose land area is 105 m2; which on the ground floor consists of living; dinning room; kitchen ; bathroom, laundry; bedrooms; your garage area is 80 m2;…

Two family housing whose land area is 105 m2; which on the ground floor consists of living; dinning room; kitchen ; bathroom, laundry; bedrooms; your garage area is 80 m2;…

progressive housing designed for modular growth; for low economic resources for marginal sectors Drawing labels, details, and other text information extracted from the CAD file (Translated from Spanish): proposal, proposal…

architectural plans – Plants – Cortes – Views Drawing labels, details, and other text information extracted from the CAD file (Translated from Spanish): no scale, location, neighborhood la paz, first…

aruitectonico Legajo – plants – sections – Structural Development – Facilities number Drawing labels, details, and other text information extracted from the CAD file (Translated from Spanish): – thermomagnetic switches…

Plants – Cortes – Payroll Openings Drawing labels, details, and other text information extracted from the CAD file (Translated from Spanish): up, living room, dining room, patio, service, breakfast, kitchen,…
