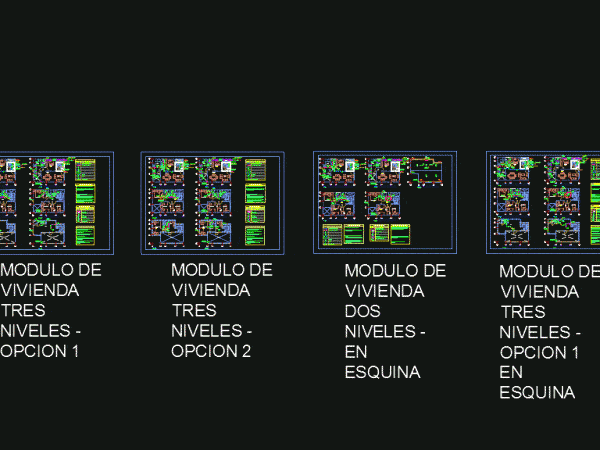
Plano Modern House 2 Levels DWG Elevation for AutoCAD
Plant – Foundations – elevations Drawing labels, details, and other text information extracted from the CAD file (Translated from Portuguese): true, true, true, he v, xxx, xxx, little beach, incl.,…



