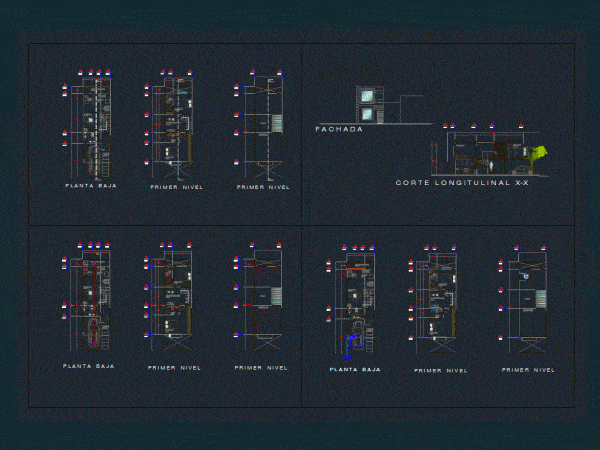
House DWG Block for AutoCAD
Foundations and architecture – Plants – Cortes – Views Drawing labels, details, and other text information extracted from the CAD file (Translated from Catalan): e j e, longitulinal cut, longitulinal…

Foundations and architecture – Plants – Cortes – Views Drawing labels, details, and other text information extracted from the CAD file (Translated from Catalan): e j e, longitulinal cut, longitulinal…
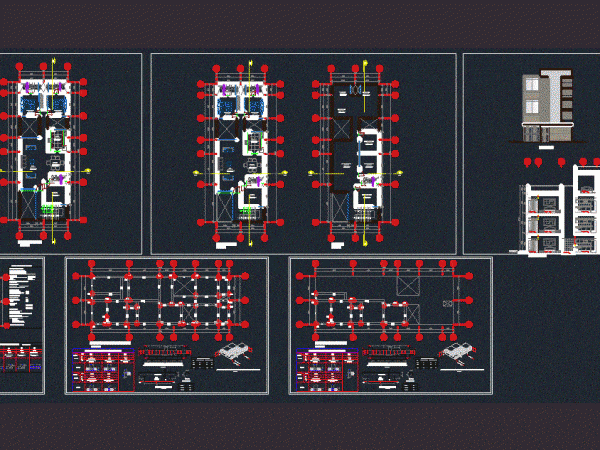
Project specification: Multifamily Housing – LOCATION: URB. SANTA MARIA DEL PINAR MZ: A LOT: 03 District Piura. Province: Piura. Department: Piura. LAND AREA: 140.00 M2 PERIMETER: 54.00 ML. 1.01 BOUNDARIES:…
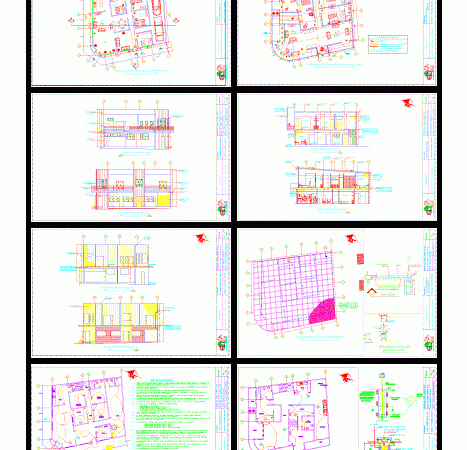
Modern single-family housing. architectural plans; structural; electrical and plumbing; constructive details. Drawing labels, details, and other text information extracted from the CAD file (Translated from Spanish): arq: esriel jose mairena…
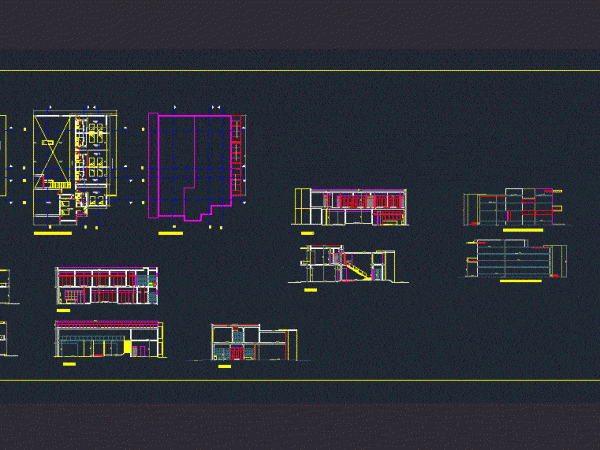
This property presents; courts; elevations; floors of a house on two floors Drawing labels, details, and other text information extracted from the CAD file (Translated from Spanish): wooden floor, living…
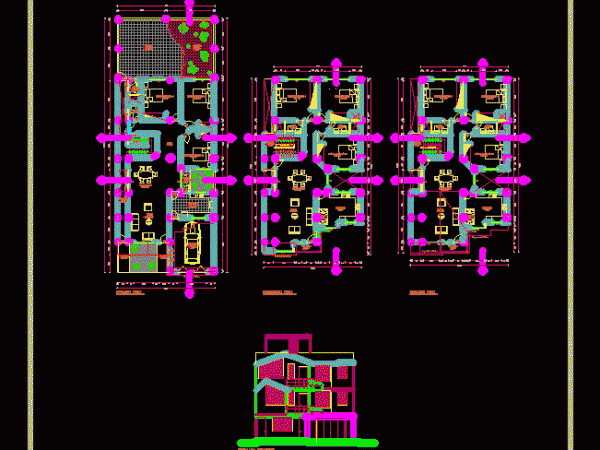
House 3 levels Drawing labels, details, and other text information extracted from the CAD file (Translated from Spanish): parquet floor, hall, dining room, living room, kitchen, ceramic floor, garage, s.h.,…
