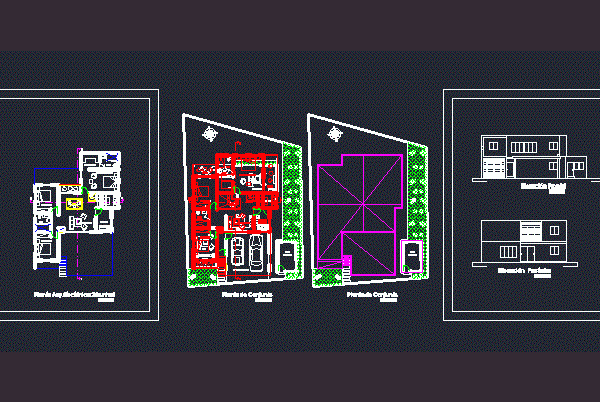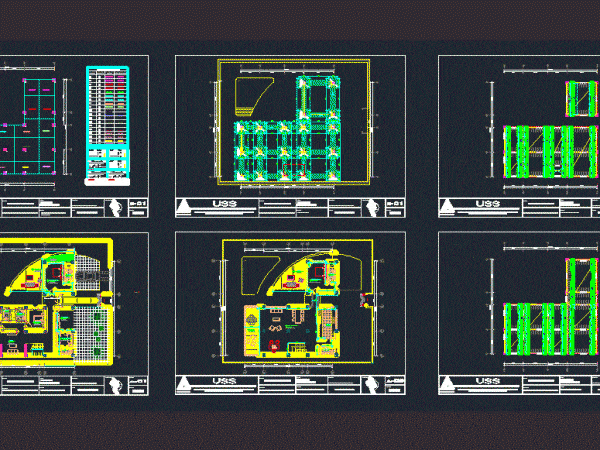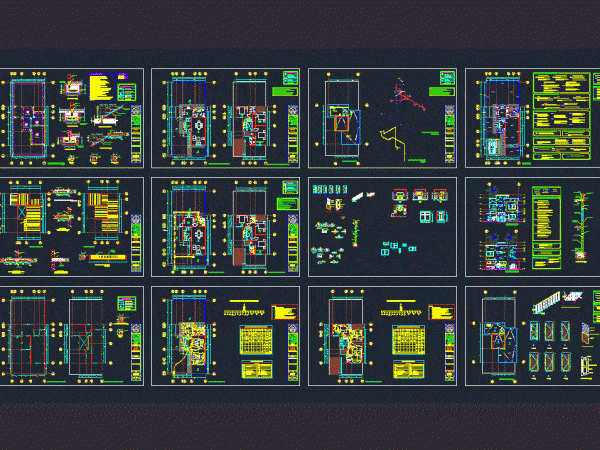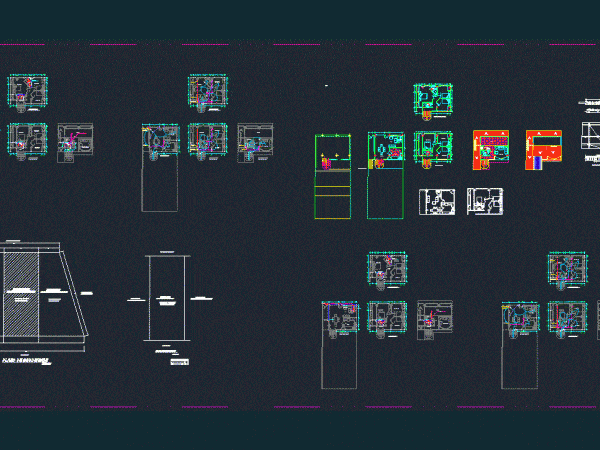
Homestead DWG Block for AutoCAD
Family housing 2 levels; 4 bedrooms; 3 bathrooms; among other areas. Drawing labels, details, and other text information extracted from the CAD file (Translated from Spanish): hall, gallery, double carport,…

Family housing 2 levels; 4 bedrooms; 3 bathrooms; among other areas. Drawing labels, details, and other text information extracted from the CAD file (Translated from Spanish): hall, gallery, double carport,…

ARCHITECTURAL AND STRUCTURAL PLANTS PLANTS Drawing labels, details, and other text information extracted from the CAD file (Translated from Spanish): ss-hh, roof, ss.hh, white ceramic floor, daily dining room, vinyl…

In this file; You find the distribution of the first floor of a house; with furnishings. – Facade Drawing labels, details, and other text information extracted from the CAD file…

YOU CAN FIND DIFFERENT planes that integrate an executive project – plants – sections – views – FACILITIES – TECHNICAL SPECIFICATIONS – Material Drawing labels, details, and other text information…

1 floor detached house; Room; dining area; cocina.Instalaciones several Drawing labels, details, and other text information extracted from the CAD file (Translated from Spanish): property of, mrs. amparo lucero cosio…
