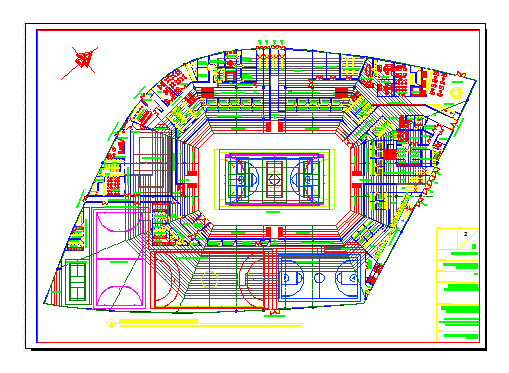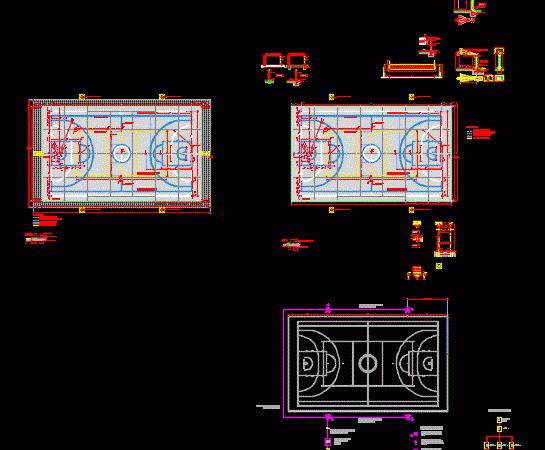
Sports Centre DWG Block for AutoCAD
Pabellon triple to stave disciplines – Plants – Facade Drawing labels, details, and other text information extracted from the CAD file (Translated from Spanish): section aa, name of the project,…

Pabellon triple to stave disciplines – Plants – Facade Drawing labels, details, and other text information extracted from the CAD file (Translated from Spanish): section aa, name of the project,…

Includes full cafeton; cuts; elevation; architecture. Drawing labels, details, and other text information extracted from the CAD file (Translated from Spanish): npt :, detail-b, concrete table, rodoplast, tarrajeo, tarraj. and…

Dwg file format contains a sports playon 700m2 with indoor soccer court; volleyball and basketball. With all its dimensions; details of reinforced concrete; electrical installation; supports and fixtures. Option with…

This is a project carried out at the National University of Tucuman – Architecture and Urbanism; a sports complex was held; soccer; volleyball and basketball; for the town of Ampimpa…

sports field with a volleyball court and a basketball court includes a parking lot and planters bathrooms and closets – Detail sports floor Drawing labels, details, and other text information…
