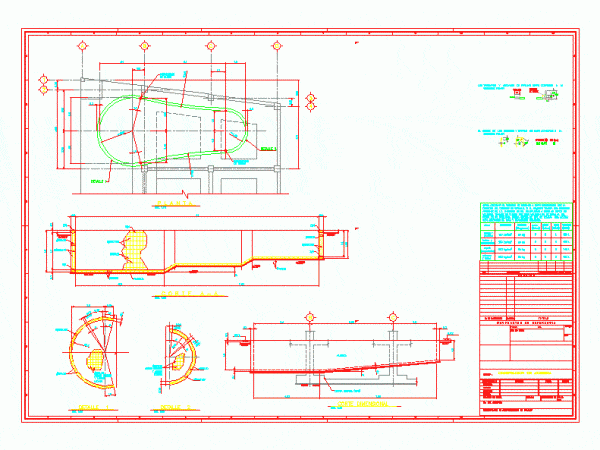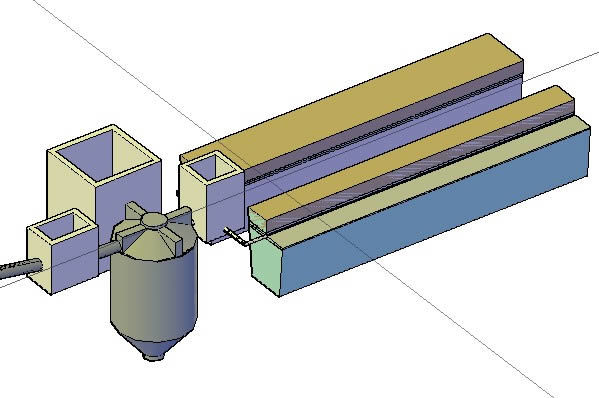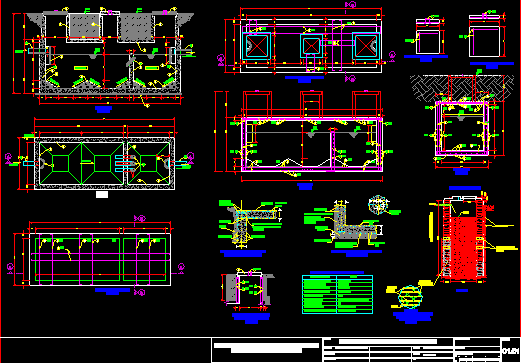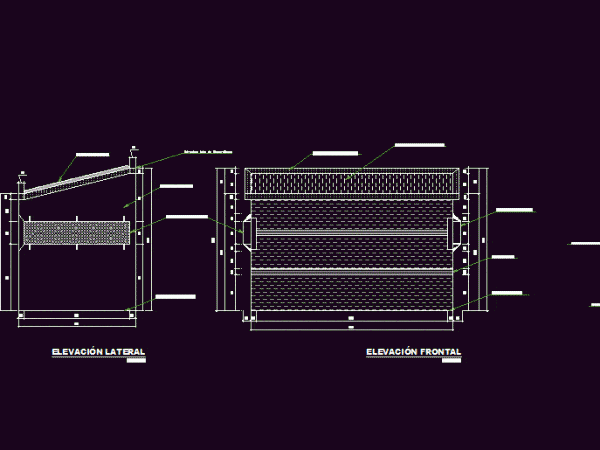
Pool Foundation DWG Detail for AutoCAD
Foundation of pool with dimensional cuts; details of overlapping and bending rod. Cement volume table . Drawing labels, details, and other text information extracted from the CAD file (Translated from…

Foundation of pool with dimensional cuts; details of overlapping and bending rod. Cement volume table . Drawing labels, details, and other text information extracted from the CAD file (Translated from…

In this design presents a model three – dimensional OF A LEAKING PIPE CLAMP; ESTIMATES OF VOLUME AND WEIGHT OF THE CLIP AND THE PRODUCT TO INJECT Drawing labels, details,…

Sewer plant model for volume 3000 liters. Language N/A Drawing Type Model Category Mechanical, Electrical & Plumbing (MEP) Additional Screenshots File Type dwg Materials Measurement Units Footprint Area Building Features…

PLANO CHAMBER COMPLETE WITH SEPTIC STORAGE VOLUME 22 M3, WHICH CONTAINS FURTHER DETAILS OF WELL ABSORPTION OF ADDITIONAL SLUDGE. Drawing labels, details, and other text information extracted from the CAD…

Throw trash metal handle – Volume 2; 04. Double cover – garbage in public places Drawing labels, details, and other text information extracted from the CAD file (Translated from Spanish):…
