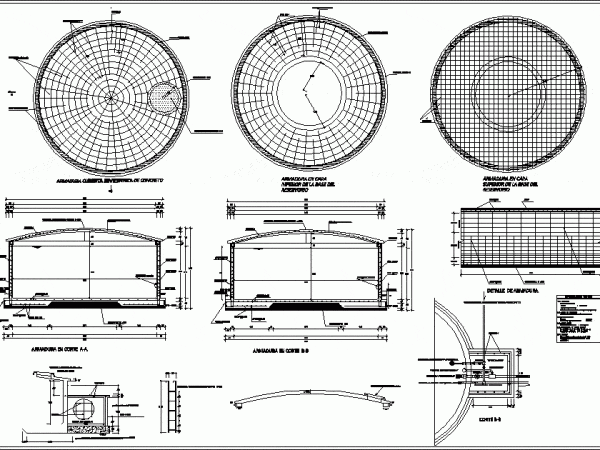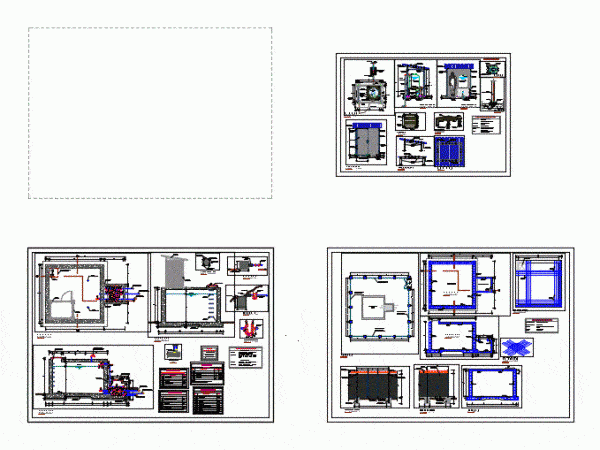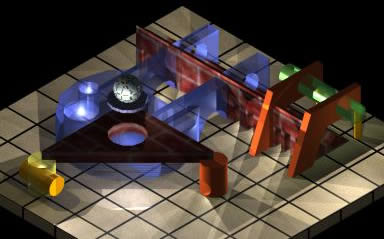
Isometric System Drain All Building DWG Detail for AutoCAD
A is an isometric perspective drawing with volume; namely; the three dimensions are appreciated and if it is just a more detailed level. Itself is only an isometric representation of…

A is an isometric perspective drawing with volume; namely; the three dimensions are appreciated and if it is just a more detailed level. Itself is only an isometric representation of…

VOLUME 60m3 RESERVOIR IS TO SUPPLY WATER TO THE PEOPLE OF HIGH Huamba; DISTRICT HUARMEY – Province HUARMEY Drawing labels, details, and other text information extracted from the CAD file…

Details – specifications – sizing – Construction cuts Drawing labels, details, and other text information extracted from the CAD file (Translated from Spanish): Chlorination chamber, Metal cap type, To the…

Set of volume – Applied materials Drawing labels, details, and other text information extracted from the CAD file: bar pattern, blue glass, brown brick, pattern, green glass, olive metal, orange…

3D model – solid modeling – without textures Language N/A Drawing Type Model Category Drawing with Autocad Additional Screenshots File Type dwg Materials Measurement Units Footprint Area Building Features Tags…
