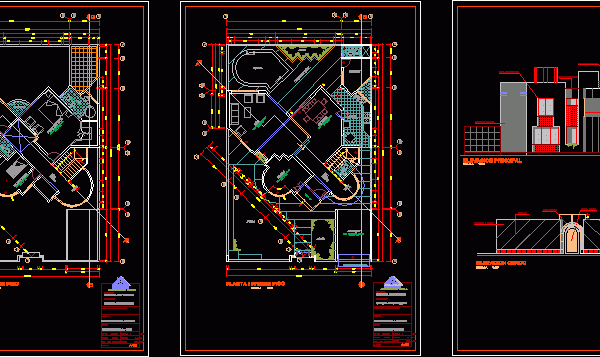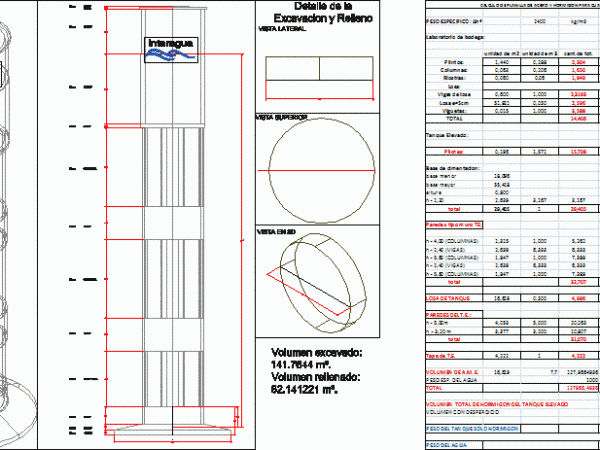
Administrative DWG Block for AutoCAD
ARCHITECTURE WHERE IS ALWAYS SHOWN A series of volumes that conjugates of each other. Drawing labels, details, and other text information extracted from the CAD file (Translated from Spanish): josé…

ARCHITECTURE WHERE IS ALWAYS SHOWN A series of volumes that conjugates of each other. Drawing labels, details, and other text information extracted from the CAD file (Translated from Spanish): josé…

Order Harmonic – integration with the landscape. . Three volumes giving a visual continuity–club, swimming pool and squash courts. Drawing labels, details, and other text information extracted from the CAD…

Housing’s project with volumes and shapes rotated in 45º for cross ventilation – Area constructed (14mX21.00m) 294 m2 Drawing labels, details, and other text information extracted from the CAD file…

Detail elevated tank with volumes Drawing labels, details, and other text information extracted from the CAD file (Translated from Spanish): interagua, volume:, volume: und., volume:, excavated volume: filled volume:, excavation…

The fundamental premise of this proposal is the idea of monumentality, with a geometric transformation of cubes, prisms and curved elements, of elegant forms. Applying a modern architecture with classical…
