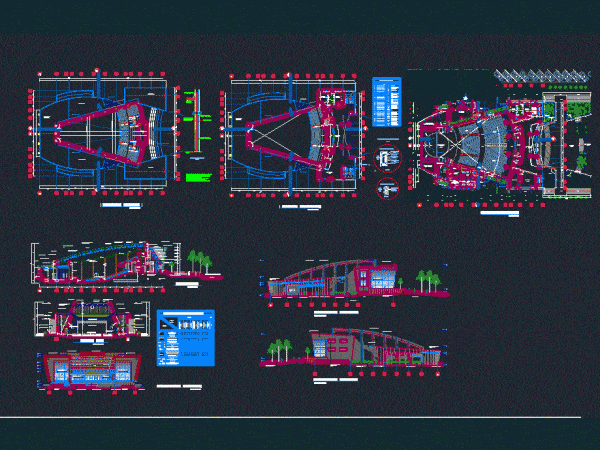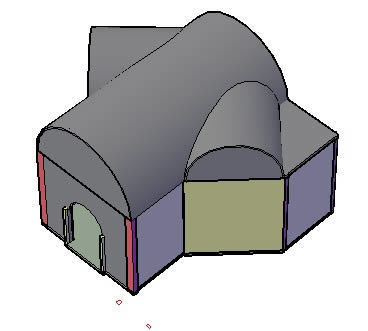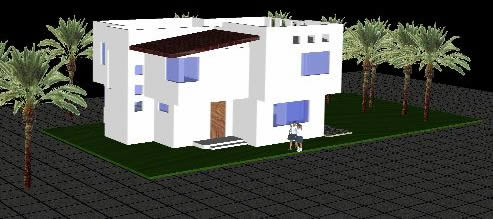
File Auditorium DWG Elevation for AutoCAD
Cortes. Elevations – Dimensions – Volumetry – Table of finishes. It has 3 lifts; 2 cutting; a longitudinal and a trasnversal; three floors and studying this file auditorium . Drawing…

Cortes. Elevations – Dimensions – Volumetry – Table of finishes. It has 3 lifts; 2 cutting; a longitudinal and a trasnversal; three floors and studying this file auditorium . Drawing…

3D volumetry. Raw text data extracted from CAD file: Language English Drawing Type Model Category Religious Buildings & Temples Additional Screenshots File Type dwg Materials Measurement Units Metric Footprint Area…

Volumetry cultural Center – Concert hall Language English Drawing Type Model Category Hotel, Restaurants & Recreation Additional Screenshots File Type dwg Materials Measurement Units Metric Footprint Area Building Features Tags…

Country house in 3D – Warm climate – With textures and materials – Volumetry Drawing labels, details, and other text information extracted from the CAD file (Translated from Spanish): drawing…

Family houe in 3D – Two plants – Simple volumetry- Applied materials Drawing labels, details, and other text information extracted from the CAD file: patio de servicio, sala, cocina, sube,…
