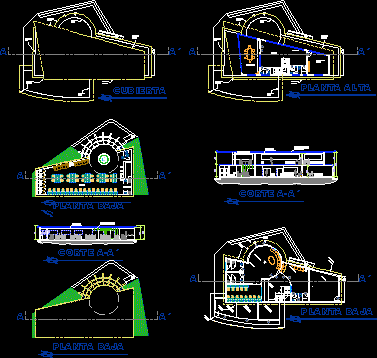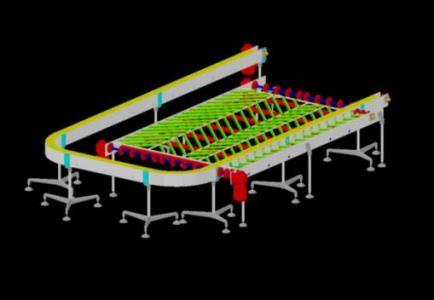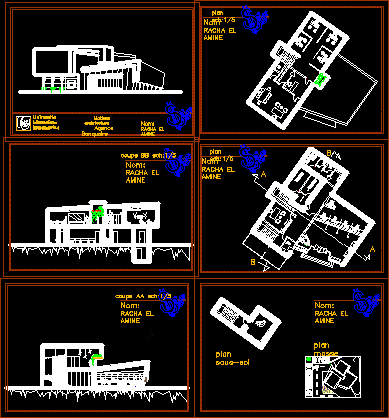
Cyber DWG Block for AutoCAD
Cyber: consists of 36 computers, 7 telephone booths, waiting room, customer service area, area consumption and bathrooms, it is uneven ground. consists of ground, cutting and general location. Drawing labels,…

Cyber: consists of 36 computers, 7 telephone booths, waiting room, customer service area, area consumption and bathrooms, it is uneven ground. consists of ground, cutting and general location. Drawing labels,…

Band structure for transporting containers max diameter of 15 cm with table waiting approx 750 units. The guides of the conveyor chains were sized according catalog REXNORD 2009 Language English…

On the ground floor is a large Accounting Hall with the reception and waiting room – also the cupboard atm and services – On the second floor management, secretary and…

THE BUILDING IS IN OFFICES , MEETING ROOM , WAITING ROOM , bATHS , KITCHEN , tHE STRUCTURE IS IN BASE OF WOOD COVERED IN SLATE .BY ORDER OF THE…

The ground floor contains a waiting room, offices, a restaurant and a mezzanine for storage of luggage and parcels, accessible by stairs. The upper floors contain hotel rooms of various…
