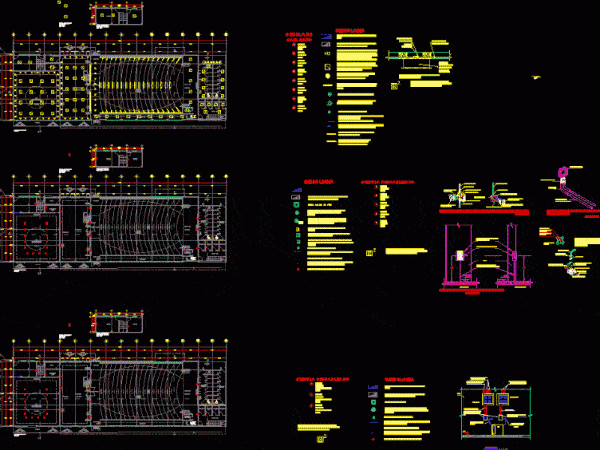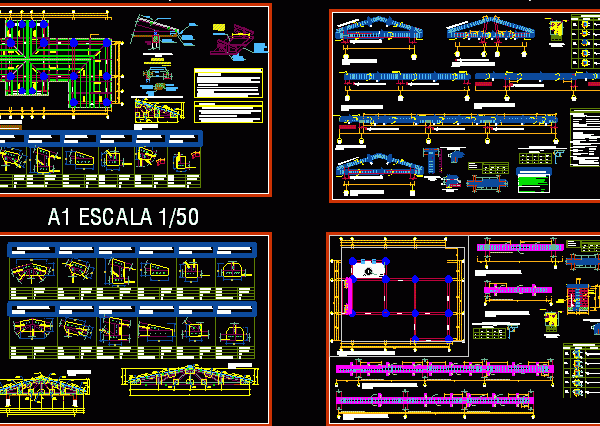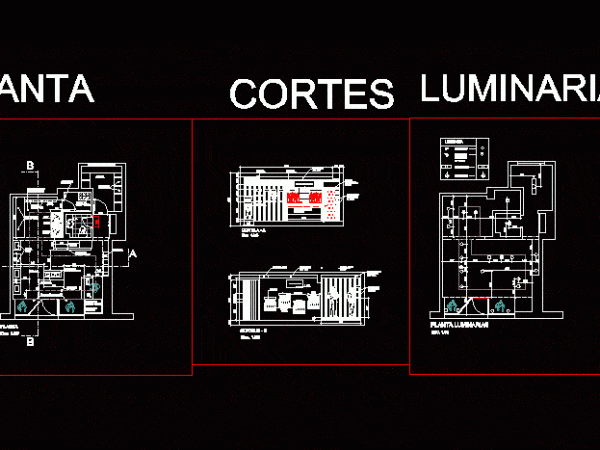
Earth Terminal Tourist Focal Point DWG Block for AutoCAD
The terminal is developed on a concept where flows do not mix passengers with the flows of people waiting for or purchase. This terminal is intended to be a space…

The terminal is developed on a concept where flows do not mix passengers with the flows of people waiting for or purchase. This terminal is intended to be a space…

Project finishes complete with facilities and an auditorium with capacity for 323 people including cafeteria, waiting room, bathrooms, cellar and also attached a video room / conference / auditorium, video…

Small kindergarden with one classroom and one administration , waiting room and bathrooms Language Other Drawing Type Block Category Schools Additional Screenshots File Type dwg Materials Measurement Units Metric Footprint…

Interior Design menswear store (BOSS) income; waiting area, dressing rooms, and exhibition area; store. CORTES E PLANT LIGHTING Language Other Drawing Type Block Category Retail Additional Screenshots File Type dwg…

Reception counter customer; waiting room and dental office furniture and sink lower and upper Language Other Drawing Type Block Category Hospital & Health Centres Additional Screenshots File Type dwg Materials…
