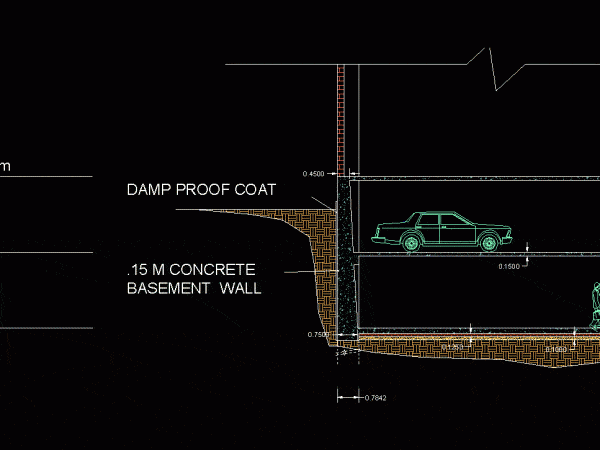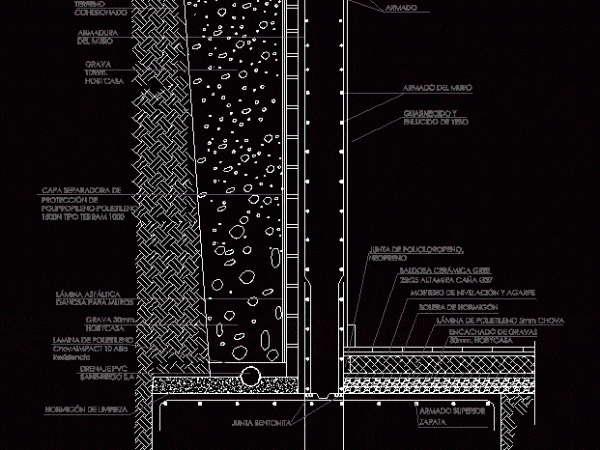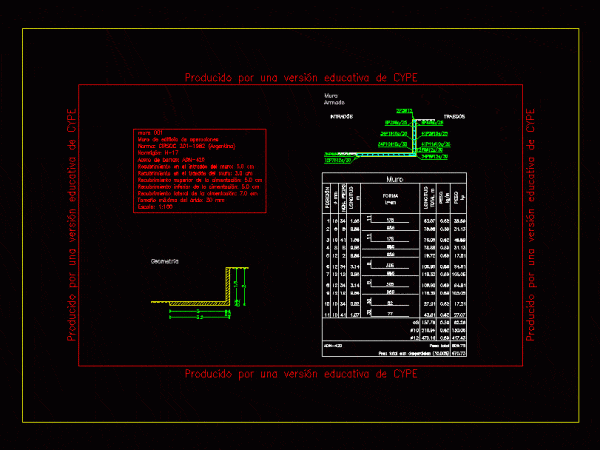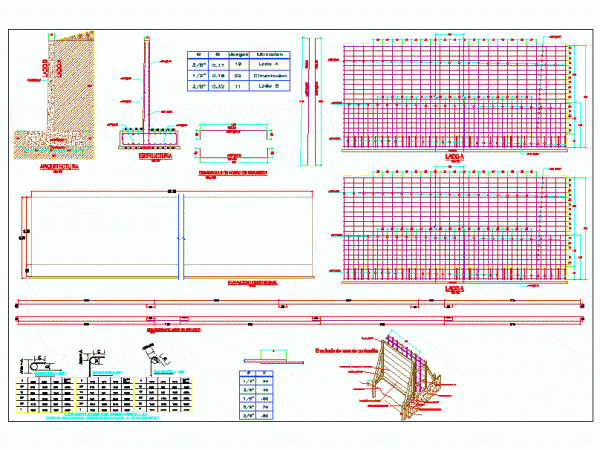
Retaining Wall DWG Detail for AutoCAD
detail cad drawing for retaining wall design basement Drawing labels, details, and other text information extracted from the CAD file: ground floor, ground lvl, all dimensions are in m’, damp…

detail cad drawing for retaining wall design basement Drawing labels, details, and other text information extracted from the CAD file: ground floor, ground lvl, all dimensions are in m’, damp…

SINGLE WALL CONCRETE CONTAINMENT Drawing labels, details, and other text information extracted from the CAD file (Translated from Spanish): date, path, bridge, province, contains, October, plant elevation, ing. project manager,…

Concrete retaining wall detail to perfection Drawing labels, details, and other text information extracted from the CAD file (Translated from Spanish): top fixing bracket screwed fastening, lower armrest zapata, cleaning…

Details retaining wall of Br in dwg Drawing labels, details, and other text information extracted from the CAD file (Translated from Spanish): produced by an educational version of cype, Wall,…

ARCHITECTURE AND STRUCTURES OF A WALL CONCRETE CONTAINMENT Drawing labels, details, and other text information extracted from the CAD file (Translated from Spanish): drawing:, scale:, date:, lamina nº:, district, province:,…
