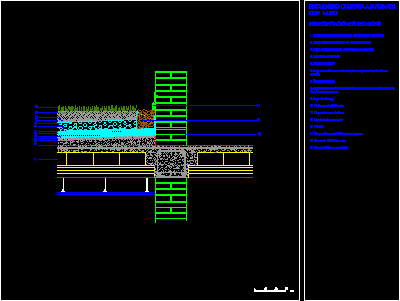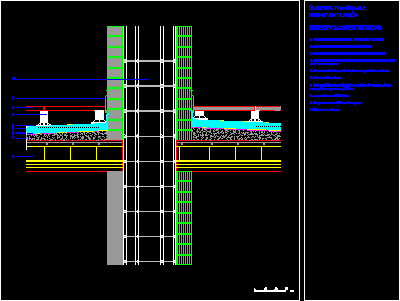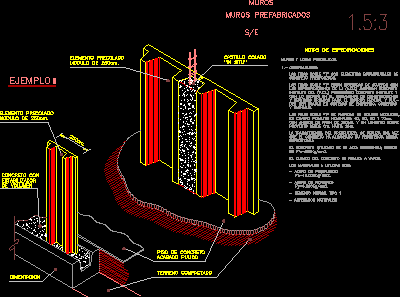
Garden Roof Connection With Wall DWG Detail for AutoCAD
Connection garden roof with wall – Detail with Specifications Drawing labels, details, and other text information extracted from the CAD file (Translated from Spanish): Unidirectional forged formed by vault beams…




