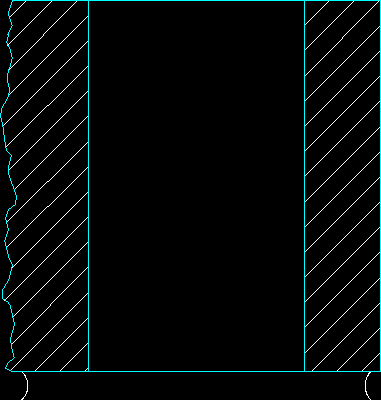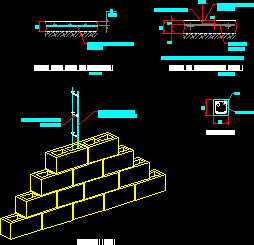
Keystone Block DWG Detail for AutoCAD
Details of Keystone block Drawing labels, details, and other text information extracted from the CAD file (Translated from Spanish): Height, On the fixing pins., Of the filling is completed, The…

Details of Keystone block Drawing labels, details, and other text information extracted from the CAD file (Translated from Spanish): Height, On the fixing pins., Of the filling is completed, The…

Section block stone face 8 Language N/A Drawing Type Section Category Construction Details & Systems Additional Screenshots File Type dwg Materials Measurement Units Footprint Area Building Features Tags autocad, betonsteine,…

Details double walls – Drainage chutes- Parapets- Window sill Drawing labels, details, and other text information extracted from the CAD file (Translated from Spanish): L.c.v. Will double, Plate of l.c.v.,…

Detail of Castles – Isometric view – Technical specifications Drawing labels, details, and other text information extracted from the CAD file (Translated from Spanish): Esc., Firm for office area, Rec.,…

Has cuts, design structures reinforced concrete walls floor; slab Drawing labels, details, and other text information extracted from the CAD file (Translated from Spanish): north, Npt, dyne, mesh, concrete, tube,…
