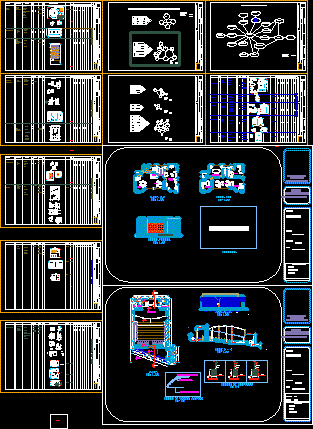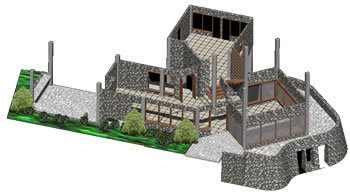
Family hostel 2D DWG Design Block for AutoCAD
This is a lodging for tourists, constituted by villas with urbanistic design has parking, cleaning room, room for service staff, swimming pool, whirlpool, auditorium, three types of housing, which are…

This is a lodging for tourists, constituted by villas with urbanistic design has parking, cleaning room, room for service staff, swimming pool, whirlpool, auditorium, three types of housing, which are…

An architectural 3D model for a 2 storey family house with a flat roof, wooden fence and stone walls featuring stairs, garden, door and windows. Language Spanish Drawing Type Model…

2 storeys twin house/duplex. Each unit consist of 2 en-suite bedrooms, kitchen, living and dining room. The design feature a separate garage for each unit, and using fire place/chimney. The drawings consist…
