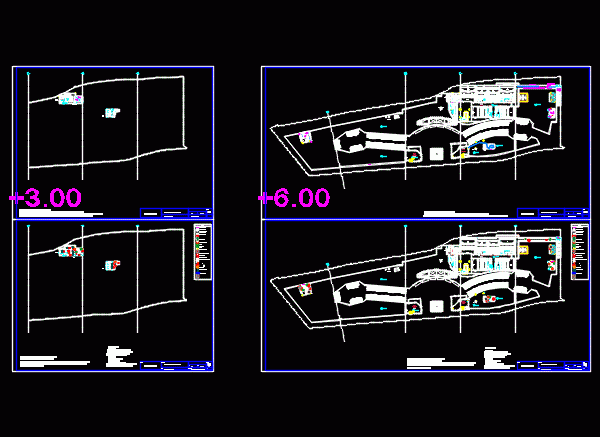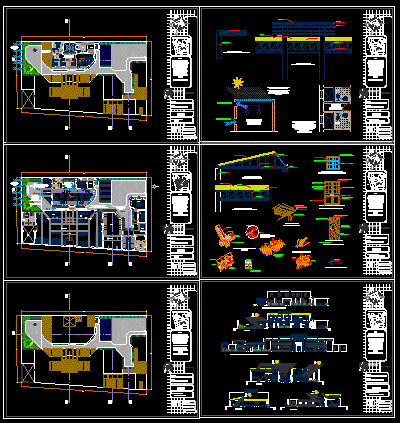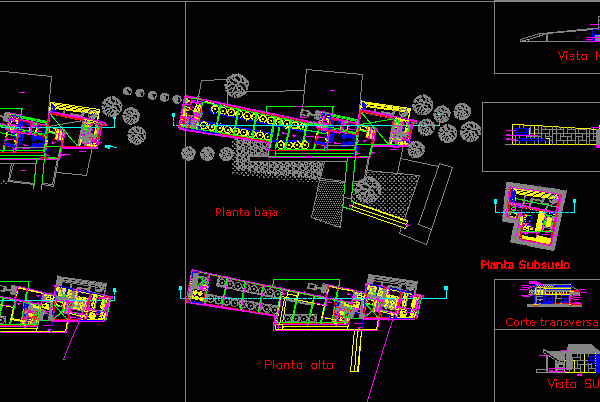
2 Story Commercial DWG Block for AutoCAD
COMMERCIAL WAREHOUSE TWO FLOORS FIRST FLOOR – SECOND FLOOR DEPOSIT ADMINISTRATIVE OFFICES PROFILES I USE BOTH AS TO BEAM COLUMNS Language Other Drawing Type Block Category Retail Additional Screenshots File…

COMMERCIAL WAREHOUSE TWO FLOORS FIRST FLOOR – SECOND FLOOR DEPOSIT ADMINISTRATIVE OFFICES PROFILES I USE BOTH AS TO BEAM COLUMNS Language Other Drawing Type Block Category Retail Additional Screenshots File…

Platform of load and discharge of trucks Language Other Drawing Type Block Category Retail Additional Screenshots File Type dwg Materials Measurement Units Metric Footprint Area Building Features Tags armazenamento, autocad,…

Ware-House – Plants – Sections -Elevations Language Other Drawing Type Section Category Retail Additional Screenshots File Type dwg Materials Measurement Units Metric Footprint Area Building Features Tags armazenamento, autocad, barn,…

Wine cellar Project – Plants – Sections – Elevations Language Other Drawing Type Full Project Category Retail Additional Screenshots File Type dwg Materials Measurement Units Metric Footprint Area Building Features…

Tourist Cellar Building Plants – Sections – Elevations Language Other Drawing Type Section Category Retail Additional Screenshots File Type dwg Materials Measurement Units Metric Footprint Area Building Features Tags armazenamento,…
