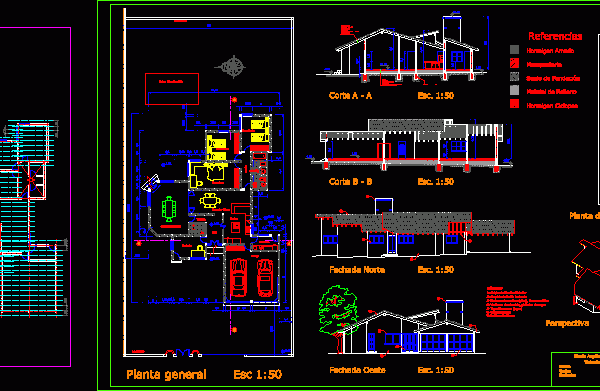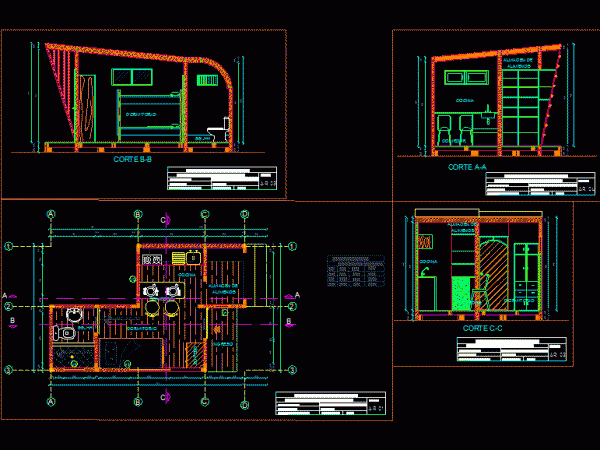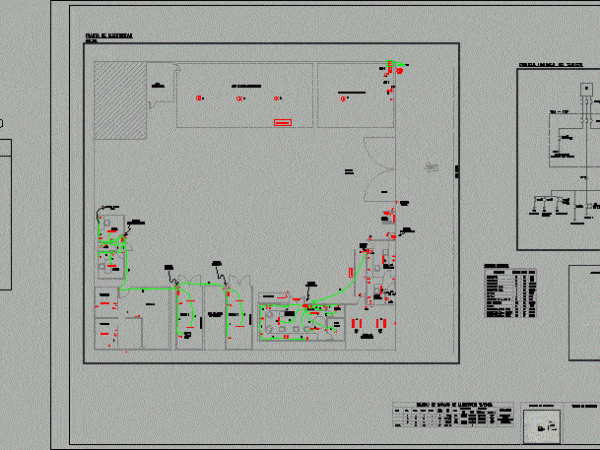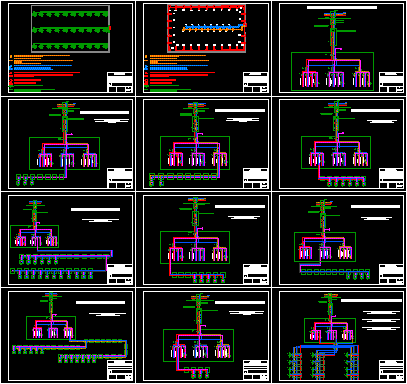
Electrical Installation In Stock DWG Detail for AutoCAD
Shown the electrical installation of a warehouse which contains all the details of measurement and duct bank is displayed; so it shows its symbolism; unfilares cargo boxes and diagrams; all…

Shown the electrical installation of a warehouse which contains all the details of measurement and duct bank is displayed; so it shows its symbolism; unfilares cargo boxes and diagrams; all…

Typical warehouse watchman – Plants – Sections – Views – and perspective of the house Drawing labels, details, and other text information extracted from the CAD file (Translated from Spanish):…

Emergency Housing: minimum space; kitchen, one bedroom for two people; bathroom; and a food warehouse. – Plants – sections – facades – Drawing labels, details, and other text information extracted…

Storehouse electrical plan for Construction Company in Chile, per norms for approval. Drawing labels, details, and other text information extracted from the CAD file (Translated from Spanish): Sheet of, scale:,…

Plant of the different lines that run through an industrial building from the connection to each outlet. It also has the power line. Also includes stranded scheme since the connection…
