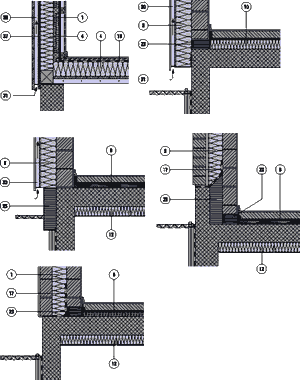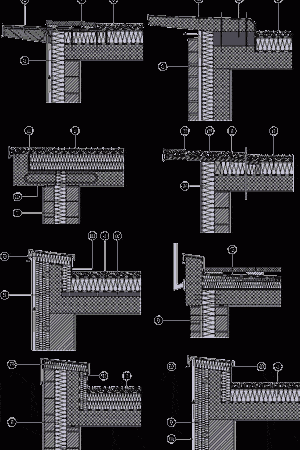
Aislante Termico, Arranque De Muros DWG Detail for AutoCAD
Insulations details with glass.Walls starting ccnstructive techniques inhtm.5 format Details Drawing labels, details, and other text information extracted from the CAD file (Translated from Spanish): Double masonry wall base, Glass…




