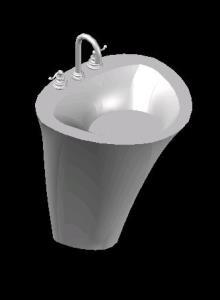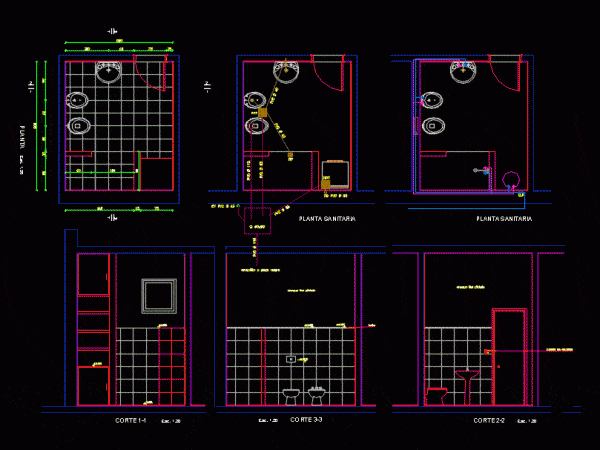
Bathroom Vanity; Tub And Sink 3D DWG Model for AutoCAD
3D under the counter sink and 4 drawers and shelves vanity. 3D tub Raw text data extracted from CAD file: Language N/A Drawing Type Model Category Bathroom, Plumbing & Pipe…

3D under the counter sink and 4 drawers and shelves vanity. 3D tub Raw text data extracted from CAD file: Language N/A Drawing Type Model Category Bathroom, Plumbing & Pipe…

DETAILED TOILET LAYOUT FOR COMMERCIAL PURPOSES SHOWING THE PIPING LAYOUT . Drawing labels, details, and other text information extracted from the CAD file: toilet, gent toilet, w.c., urinals, toilet, gent…

Floor plan; elevation; section; detail Drawing labels, details, and other text information extracted from the CAD file (Translated from Indonesian): Storage, Dispenser, refrigerator, Dinnerware, trash can, Small cutlery, gas, Post-wash…

Modern sink with two keys and with perfect water dispenser for 3D interior work. Language N/A Drawing Type Model Category Bathroom, Plumbing & Pipe Fittings Additional Screenshots File Type dwg…

Bathroom detail plan and cuts. Detail of plumbing supply and sewage Drawing labels, details, and other text information extracted from the CAD file (Translated from Spanish): cut, Esc., cut, Esc.,…
