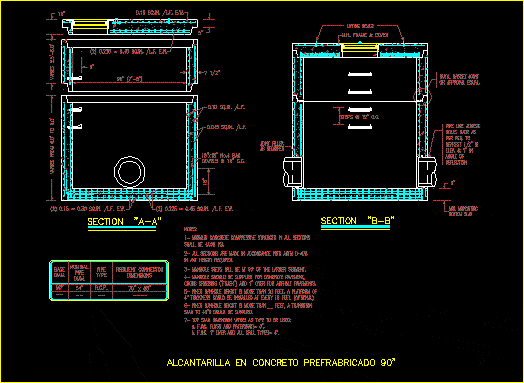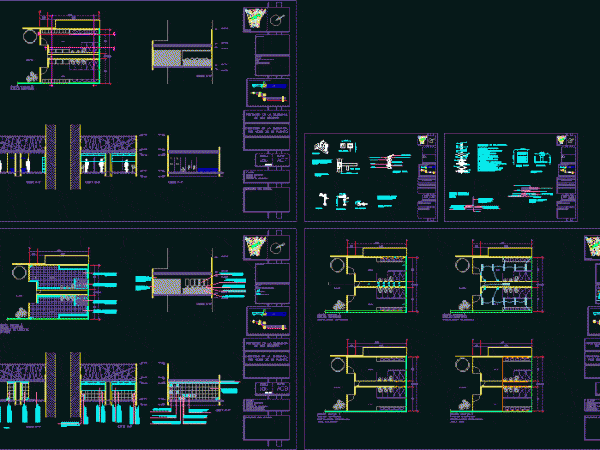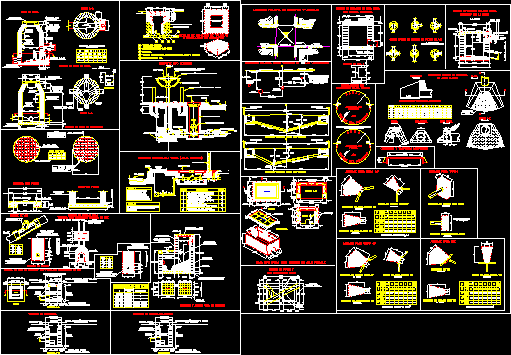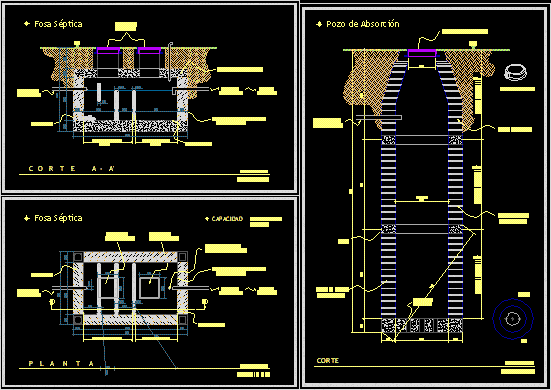
Sewer Details – 90 Inches DWG Detail for AutoCAD
Sewer Details – 90 Inches Drawing labels, details, and other text information extracted from the CAD file: steps c.c., for comments only, not for submittal, date:, comments by:, varies from…

Sewer Details – 90 Inches Drawing labels, details, and other text information extracted from the CAD file: steps c.c., for comments only, not for submittal, date:, comments by:, varies from…

Plumbing Details Drawing labels, details, and other text information extracted from the CAD file (Translated from Portuguese): false background see details, handle, inspection cap, movable handle, cleaning cap, proj. of…

Bathroom Details Drawing labels, details, and other text information extracted from the CAD file (Translated from Spanish): location, observations, symbology, project in the river barrel of Becerra, scale, key, flat:,…

Sanitary Details – lavatory – Septin tank Drawing labels, details, and other text information extracted from the CAD file (Translated from Spanish): plug anchor, Isometric anchor for plug, lifting anchor…

Septic Tank Details Drawing labels, details, and other text information extracted from the CAD file (Translated from Spanish): sedimentation chamber, Dosing chamber, sedimentation chamber, Dosing chamber, of fo. fo., curb…
