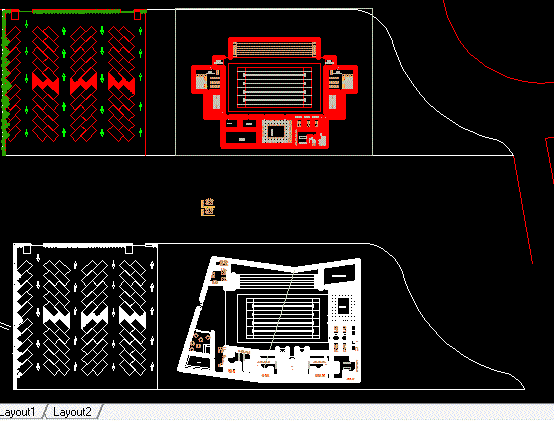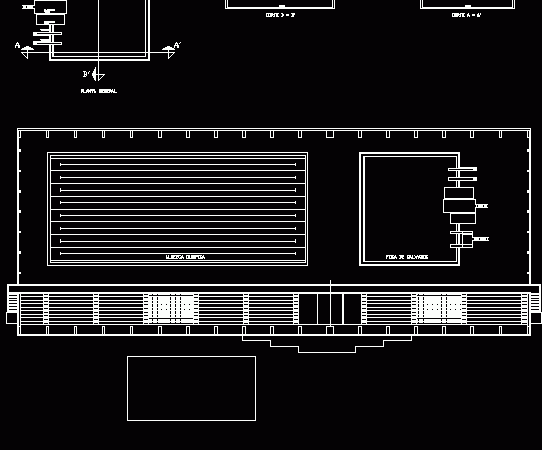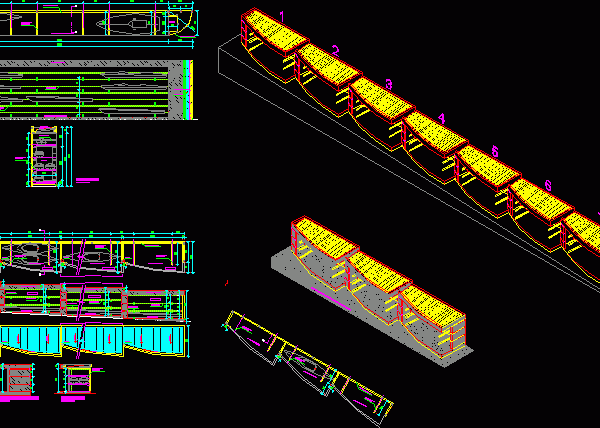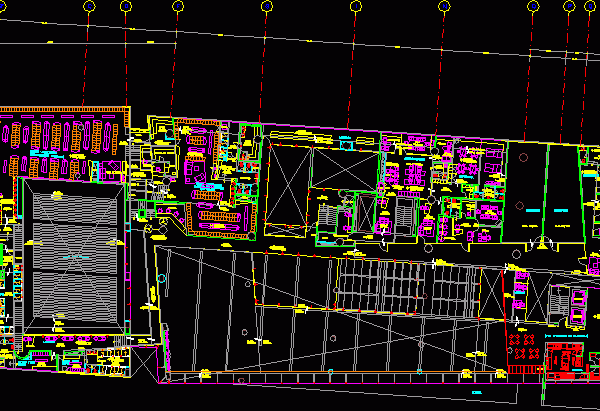
Swimming School DWG Plan for AutoCAD
Two proposed plans for a swimming school, with topographic map of terrain. Drawing labels, details, and other text information extracted from the CAD file (Translated from Spanish): area, swimmers, gym,…

Two proposed plans for a swimming school, with topographic map of terrain. Drawing labels, details, and other text information extracted from the CAD file (Translated from Spanish): area, swimmers, gym,…

Aquatic Center – Plants – Sections – Details Drawing labels, details, and other text information extracted from the CAD file (Translated from Spanish): structural floor mezzanine, description, design, direction, review,…

Swimming Pool Drawing labels, details, and other text information extracted from the CAD file (Translated from Spanish): general plant, trampoline, court b – b ‘, grid, platform, npt, court a…

Detail of a Rack for Kayaks on the coast. ( Boating) Drawing labels, details, and other text information extracted from the CAD file (Translated from Spanish): ledge, plant, elevation, cut…

Plant offices and sports sector Drawing labels, details, and other text information extracted from the CAD file (Translated from Spanish): value, name, axis, cast iron, c_sinks, bannon, stainless steel, sinks,…
