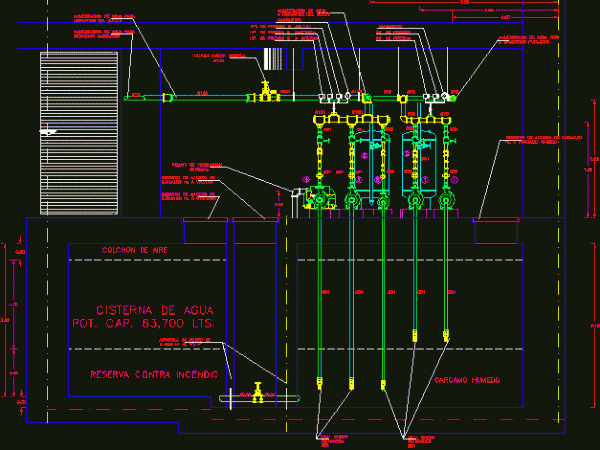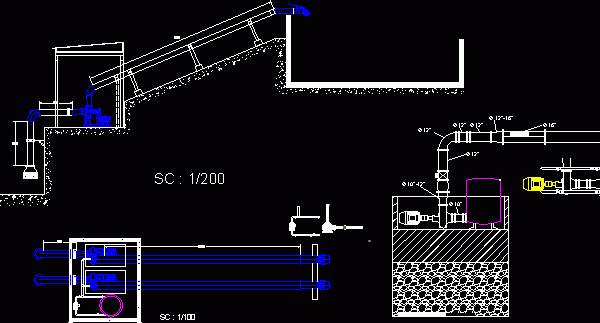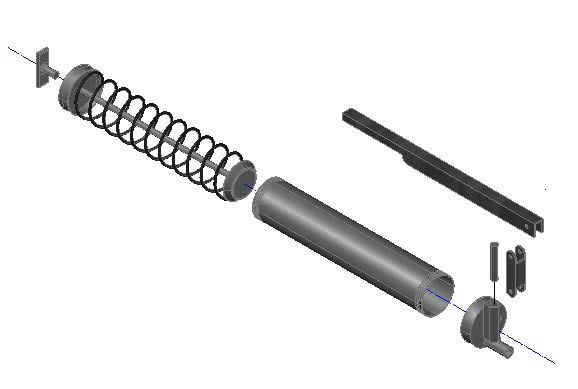
Pump Room In Elevation DWG Elevation for AutoCAD
Cut is shown in the fourth suction pumps with pumping equipment for two hydropneumatic pump and internal combustion fire system. Besides as you can connect two separate tanks. Drawing labels,…

Cut is shown in the fourth suction pumps with pumping equipment for two hydropneumatic pump and internal combustion fire system. Besides as you can connect two separate tanks. Drawing labels,…

Pumping system with sand filters for water service to building and pumping system with sand filters to provide water for swimming pools. Drawing labels, details, and other text information extracted…

Structural Design Drawing labels, details, and other text information extracted from the CAD file (Translated from Spanish): project:, plan:, suction and impulsion system, company:, date:, scale:, location:, format: Raw text…

/ Structure Raw text data extracted from CAD file: Language English Drawing Type Block Category Industrial Additional Screenshots File Type dwg Materials Measurement Units Metric Footprint Area Building Features Tags…

isometric operator of a manual grease injector, consisting of all its parts except hose. Drawing labels, details, and other text information extracted from the CAD file (Translated from Spanish): contains…
