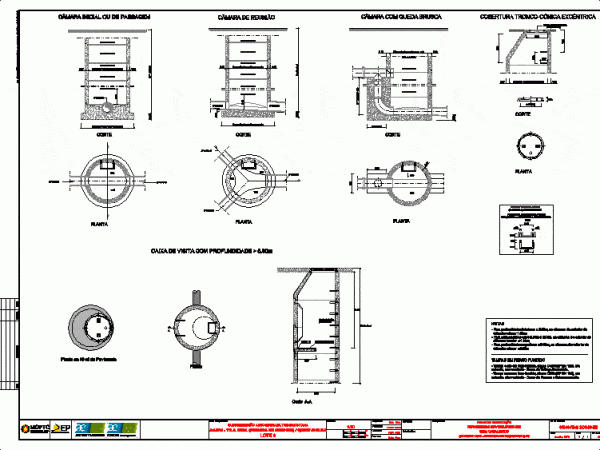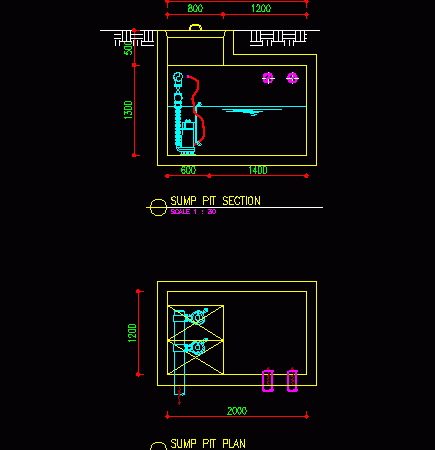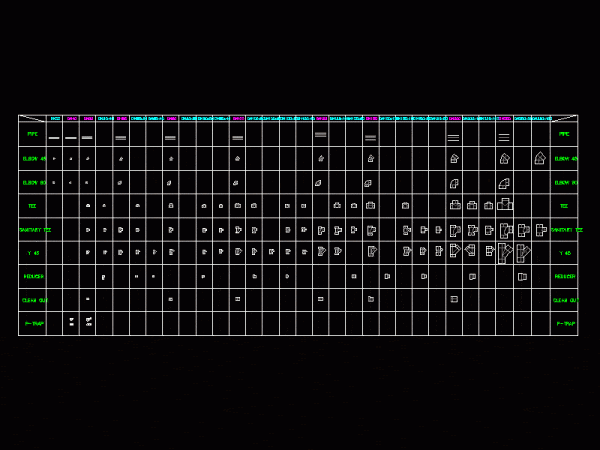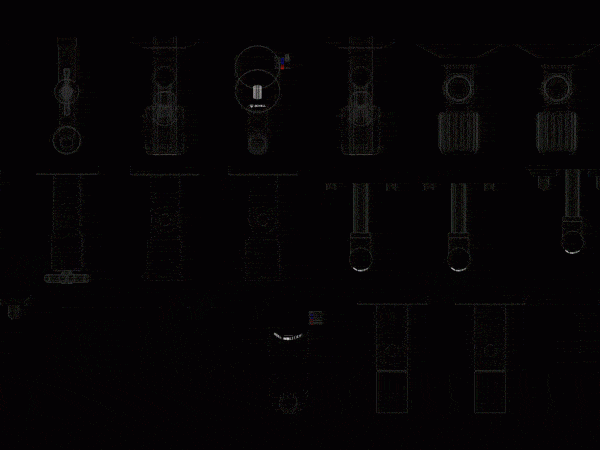
Sanitation Module DWG Full Project for AutoCAD
CONTAINS TO – PROJECT OF A HEALTH SERVICE MODULE FOR A SET-INCLUDES GARBAGE ROOM AND WASTE DISPOSAL Drawing labels, details, and other text information extracted from the CAD file (Translated…

CONTAINS TO – PROJECT OF A HEALTH SERVICE MODULE FOR A SET-INCLUDES GARBAGE ROOM AND WASTE DISPOSAL Drawing labels, details, and other text information extracted from the CAD file (Translated…

Details of Building Sanitation. Drawing labels, details, and other text information extracted from the CAD file (Translated from Portuguese): Complementary title:, In different formats to meet the graphic scales, designation:,…

Waste sump pit Drawing labels, details, and other text information extracted from the CAD file: scale, elevation, service lobby, scale, sump pit section, scale, sump pit plan, scale, date, ir….

Assembly table with elbows and referral for all diameters and evacuation Drawing labels, details, and other text information extracted from the CAD file: elbow, elbow, tee, sanitary tee, reducer, pipe,…

Assembly 2D et 3D notepads pour garrisons communities Raw text data extracted from CAD file: Language N/A Drawing Type Model Category Bathroom, Plumbing & Pipe Fittings Additional Screenshots File Type…
