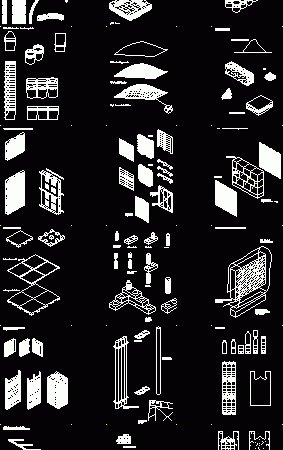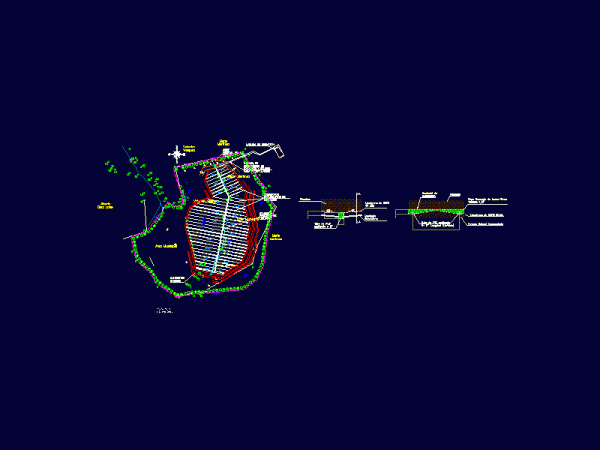
Evacuation Of Waste Buildings DWG Block for AutoCAD
Evacation waste buildings Drawing labels, details, and other text information extracted from the CAD file (Translated from Spanish): plastered, trash can, rails, floor level, spillway, pouring pit, air duct, air…




