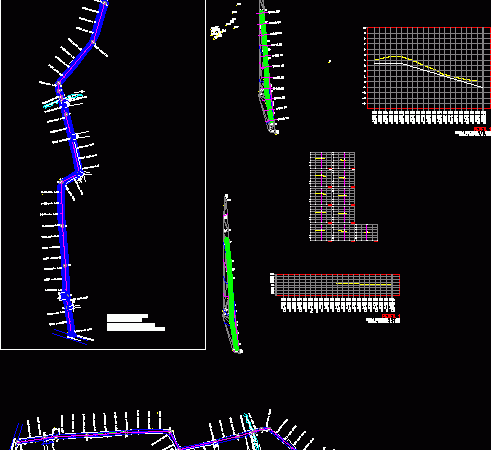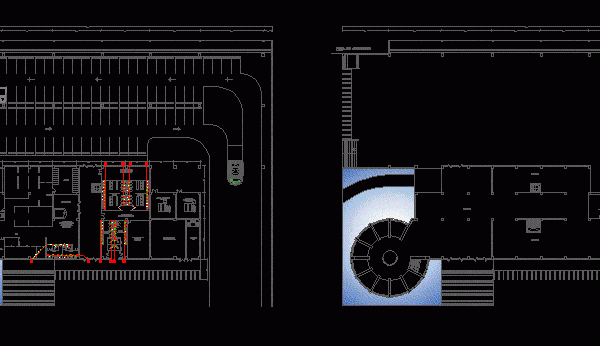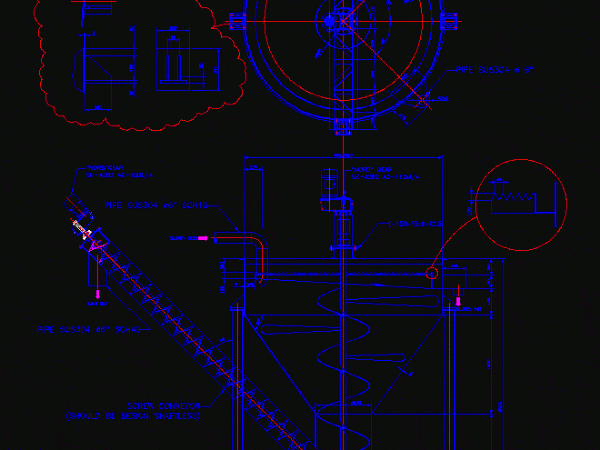
Street Fco I Madero DWG Section for AutoCAD
LIFT STREET FOR PAVE ;SECTIONS OF THE STREET AND A PROFILE FOR INTRUDUCTION OF WASTEWATER Drawing labels, details, and other text information extracted from the CAD file (Translated from Spanish):…

LIFT STREET FOR PAVE ;SECTIONS OF THE STREET AND A PROFILE FOR INTRUDUCTION OF WASTEWATER Drawing labels, details, and other text information extracted from the CAD file (Translated from Spanish):…

Lotificacion with potable water and wastewater Drawing labels, details, and other text information extracted from the CAD file (Translated from Spanish): donation area, elevated tank, green area, adjoining, main avenue,…

Wastewater facilities for building multiple Drawing labels, details, and other text information extracted from the CAD file (Translated from Spanish): aaa, section, detail, pump room and general cistern, general machine…

Sand washer design for remove sand from slurry or wastewater. Drawing labels, details, and other text information extracted from the CAD file: rev. no, revision note, checked, date, signature, rev.,…

STRUCTURAL PLANES TANK AEREATION OF PLANT WASTEWATER TREATMENT Drawing labels, details, and other text information extracted from the CAD file (Translated from Spanish): the indicated one, scale :, plane no…
