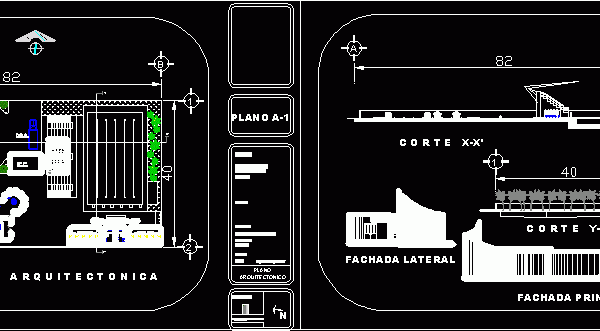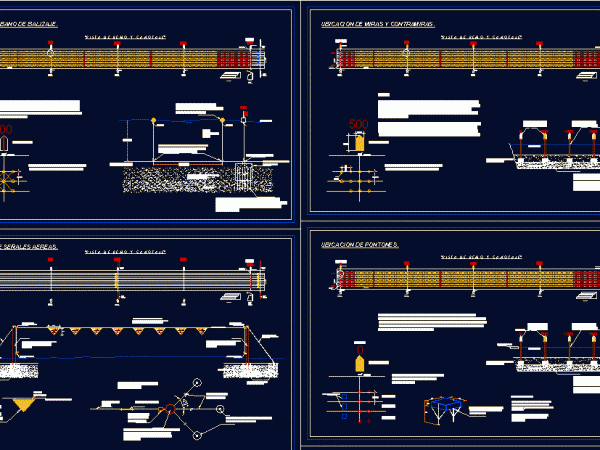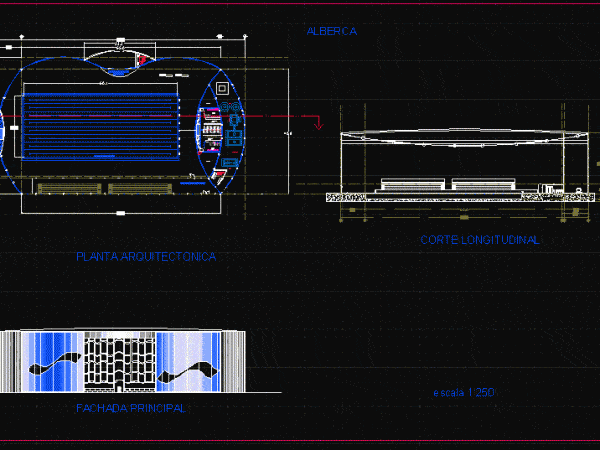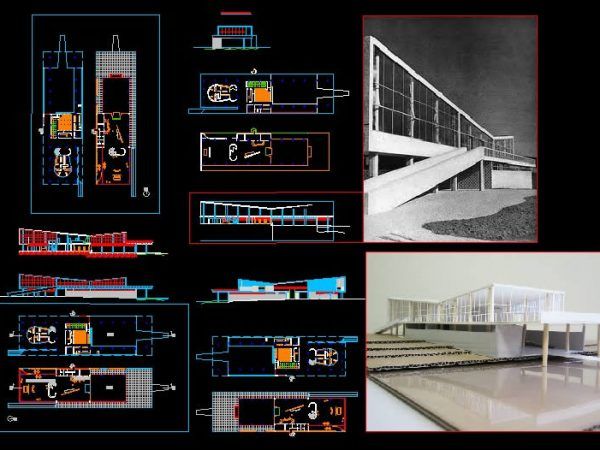
Swimming Lessons DWG Full Project for AutoCAD
Plans for a swimming school. The project: parking loading area, building, junior Olympic pool, terraces. Axis has dimensions general architectural plan 2 cuts 2 facades. – Scale; bounded in meters…

Plans for a swimming school. The project: parking loading area, building, junior Olympic pool, terraces. Axis has dimensions general architectural plan 2 cuts 2 facades. – Scale; bounded in meters…

Track rowing and canoeing, 2000 m, with details of marking buoys, aerial placement of buoys peepholes types of materials according to specifications internCsionales pontoons placement and installation system trace output…

Floor plan of an indoor pool etc. Facade, cuts. ,shower, baths and secondary main ,entrance, stairs. Drawing labels, details, and other text information extracted from the CAD file (Translated from…

The Yacht club building is an elongated prism of little height, which is understood as a horizontal building, trying to melt into the horizon of Pampulha and dive into the…

Models of short pool; Olímpic swimming pool;diving pool; Lines; Modulde Services; Marked Waterpolo Drawing labels, details, and other text information extracted from the CAD file (Translated from Spanish): deposit, room…
