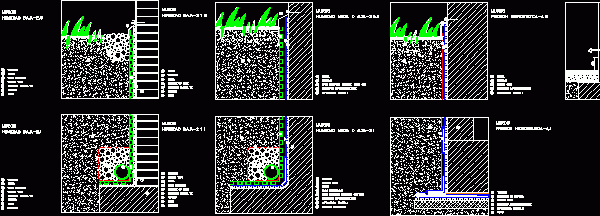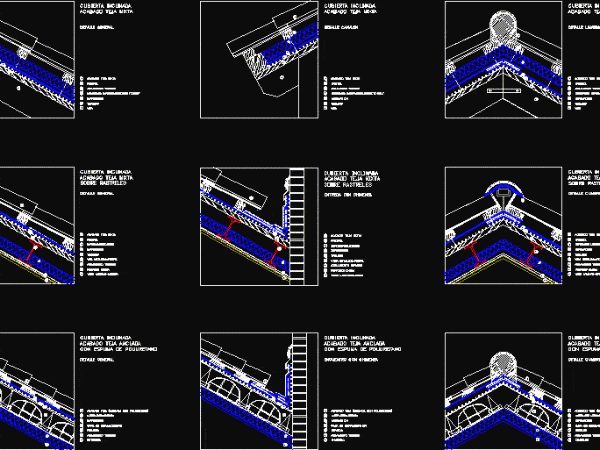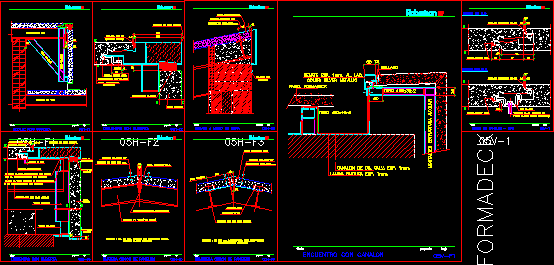
Waterproofing Plane Roofs – Texsa DWG Block for AutoCAD
Waterproofing of walls Drawing labels, details, and other text information extracted from the CAD file (Translated from Galician): Walls, Humidity, Land, Gravel, Terram, Wall, Plaster, Foundation, Emulsion Emufal te, Drainage…



